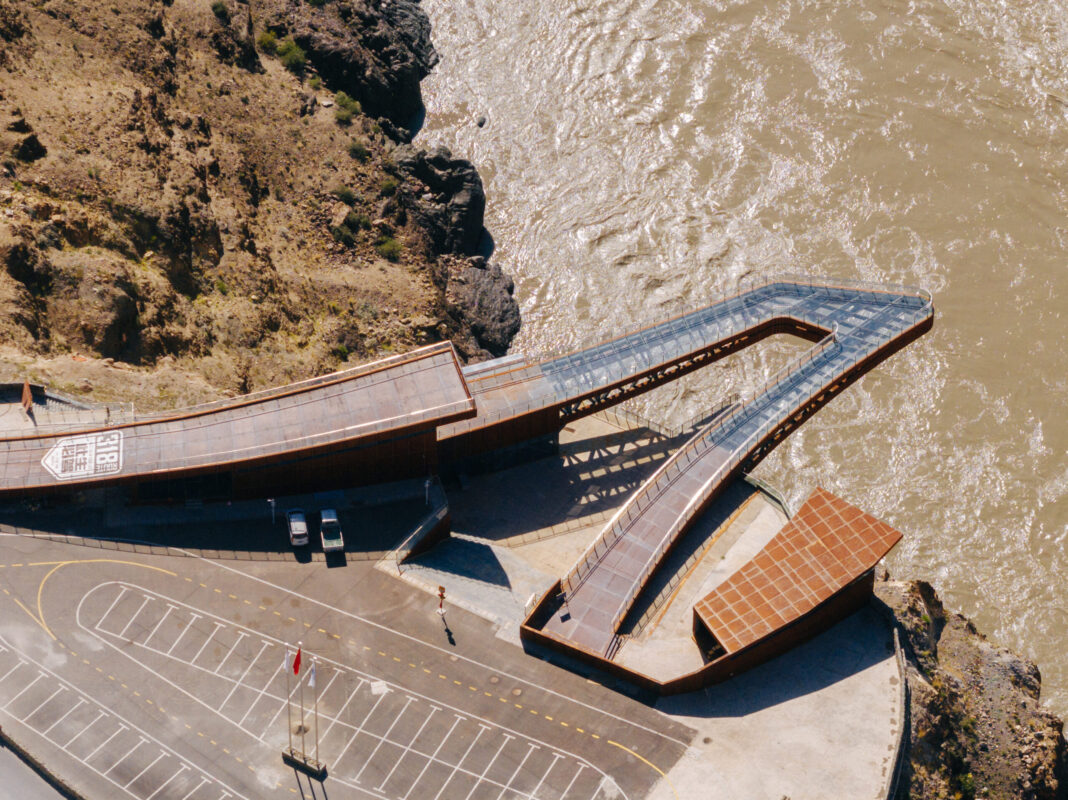The winners of the A+Product Awards have been announced! Looking ahead to next season? Stay up to date by subscribing to Architizer’s A+Product Awards Newsletter.
What do Zaha Hadid‘s MAXXI Museum of XXI Century, Bjarke Ingels‘ VM Houses, and Frank Gehry‘s Guggenheim Museum have in common?
Upon first glance, these buildings are radically different, all bearing the distinct signature of their creators. However, all of them can be considered as “fast” buildings, complex forms that catch the eye, waiting to be decoded, captured and admired. In contrast, architects like Peter Zumthor have always produced a “slower” form of architecture, quieter and more discreet, emphasizing sensory experience rather than focusing on visual impact.
Neither the first nor the second approach to architecture is inherently “wrong;” however, it seems that during the past couple of years, the architectural avant-garde is gradually shifting. Where once innovation meant pushing morphological boundaries, now it may mean resisting them, prioritizing patience, context and slowness.
Why Does Speed Matter?
Fast architecture is usually spectacle-driven, media-friendly and image-conscious. It is often designed following a top-down approach, starting with a strong conceptual idea that shapes the exterior shell first, with the interior and its functional properties becoming an afterthought. Slow architecture, on the other hand, prioritizes longevity, materials, context and atmosphere. It strongly engages with the site — its climate, its history, the landscape — and relies on local knowledge, craft and materials to make space. It is also conceived and built at a slower pace, requiring time for observation, iteration and dialogue, often produced through a more collaborative and layered process.
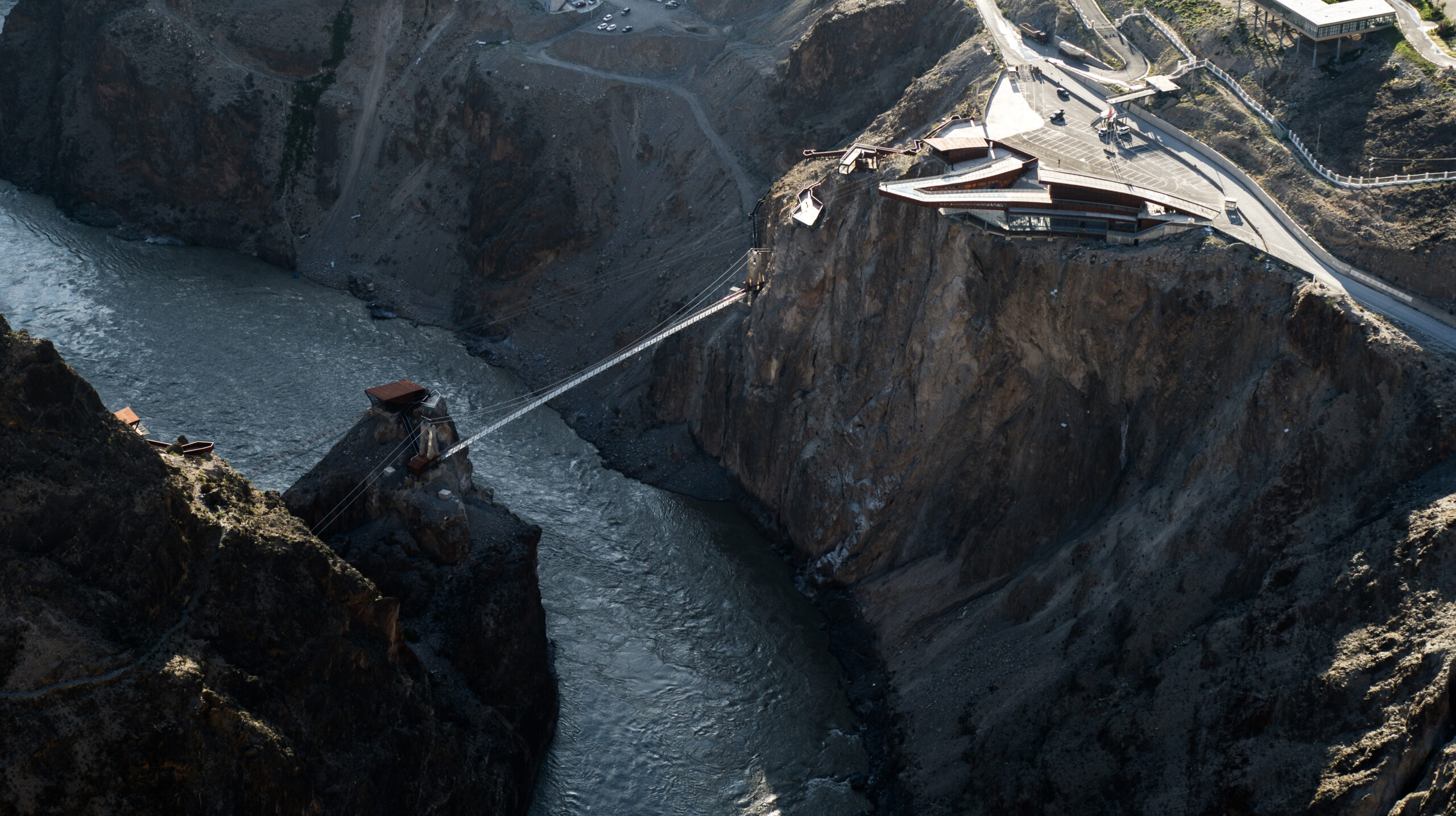
Nujiang River 72 Turns Canyon Scenic Area by Archermit, Tibet, China | Finalist, Mixed Use (S<25,000 sq ft), 13th Architizer A+Awards
The Nujiang River 72 Turns in Tibet, for example, is a cultural observation tower that is located on the cliffs of the Nujiang Canyon, extending outwards with a cantilever of 120 feet (37 meters). Considering the site’s weather conditions and topography, the materials and construction methods utilized drew heavily from local expertise and resources. Specifically, the viewing platform is made of red weather-resistant steel and SGP laminated glass to ensure the structure’s durability. In parallel, the steel’s rugged texture blends harmoniously with the surrounding rocky terrain, while the glass’s transparency makes the platform almost invisible from afar, becoming the epitome of slow architecture — an architecture that “asks” to be observed and experienced rather than captured and recorded.
The Emergence of “Fast” Architecture
Still, why is this cultural shift happening now? If we are to understand how “slow architecture” is gradually gaining ground, we must first look into the reasons behind the emergence of “fast architecture”. By the late 20th century, there was a cultural fatigue associated with Modernism, characterizing it as bland and repetitive. Post-modernism had briefly injected irony and playfulness into architectural design, with many architects turning towards form-driven architectural practice in an attempt to reintroduce excitement, emotion, and identity. Slowly, architecture started becoming a branding tool, where buildings became visual signatures that attracted attention and capital.
Now, coming back to the present, the world is almost screaming for the opposite. Following the pandemic, there has been a re-evaluation of hyper-stimulating urban environments, with people becoming avoidant of overload culture. Endless feeds, instant gratification, and constant stimuli make calm suddenly appear as revolutionary. At the same time, the rise of ecological awareness and the increase in resource depletion call for an architecture that is contextually conscious, passive, and adaptable.
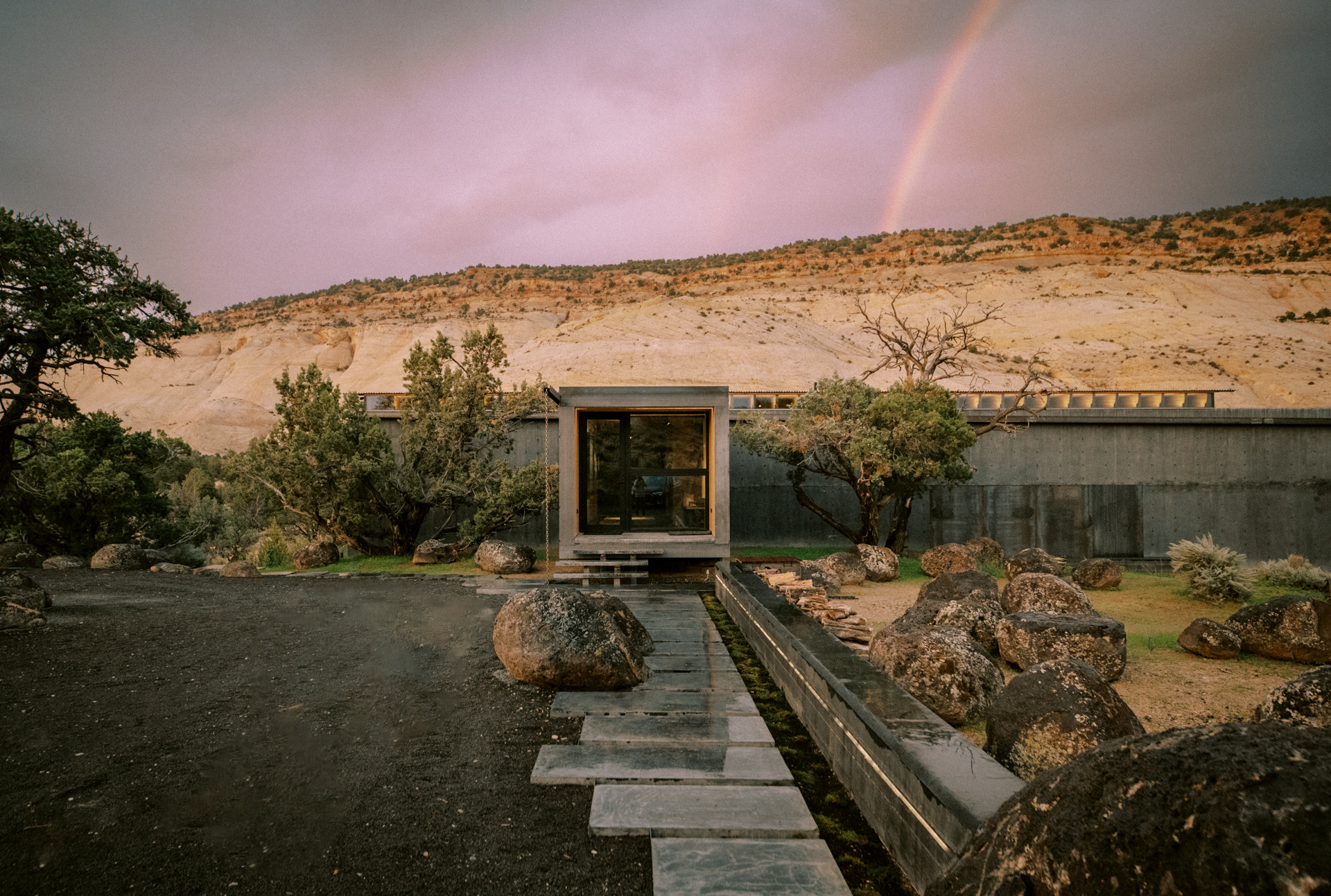
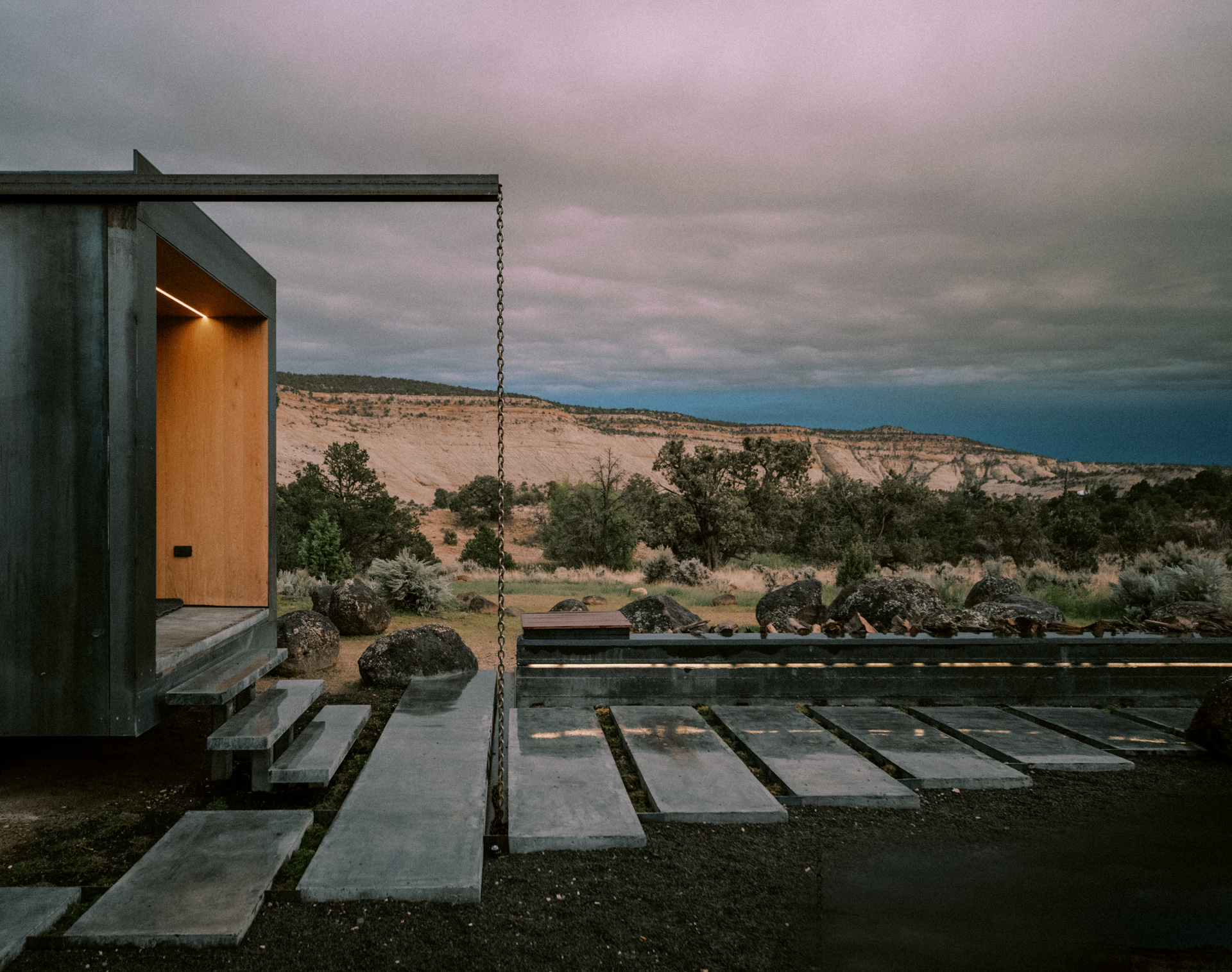
The Periphery by Locus.studio, Boulder, Utah | Special Mention, Architecture + Landscape & Finalist, Private House (S 1000 – 2000 sq ft), 13th Architizer A+Awards
Take, for example, The Periphery, a two-bedroom home quietly embedded in Utah’s remote high desert, elevated above slickrock and wetlands. The residence occupies a landscape defined by wind, water and time, preserving the desert’s delicate ecology. Its engineering and ecological performance are impressive, following many passive design strategies and regulating air quality and energy use. In parallel, material choices draw from the surrounding context so that oak, steel and concrete are the protagonists of the space. Finally, large windows and full-height oak doors create a threshold between the house interior and the desert.
Redefining Innovation for the 21st Century
By considering such projects, one rethinks what innovation means in 2025. It appears that concepts such as craftsmanship revival, passive environmental strategies, engagement with time, weather, and function, as well as subtle integrations with urban or rural fabrics, are the “new radical.” Albeit quieter and slower in regard to their impact, such projects have a much deeper and longer-lasting sway upon the built environment and subsequently the world.
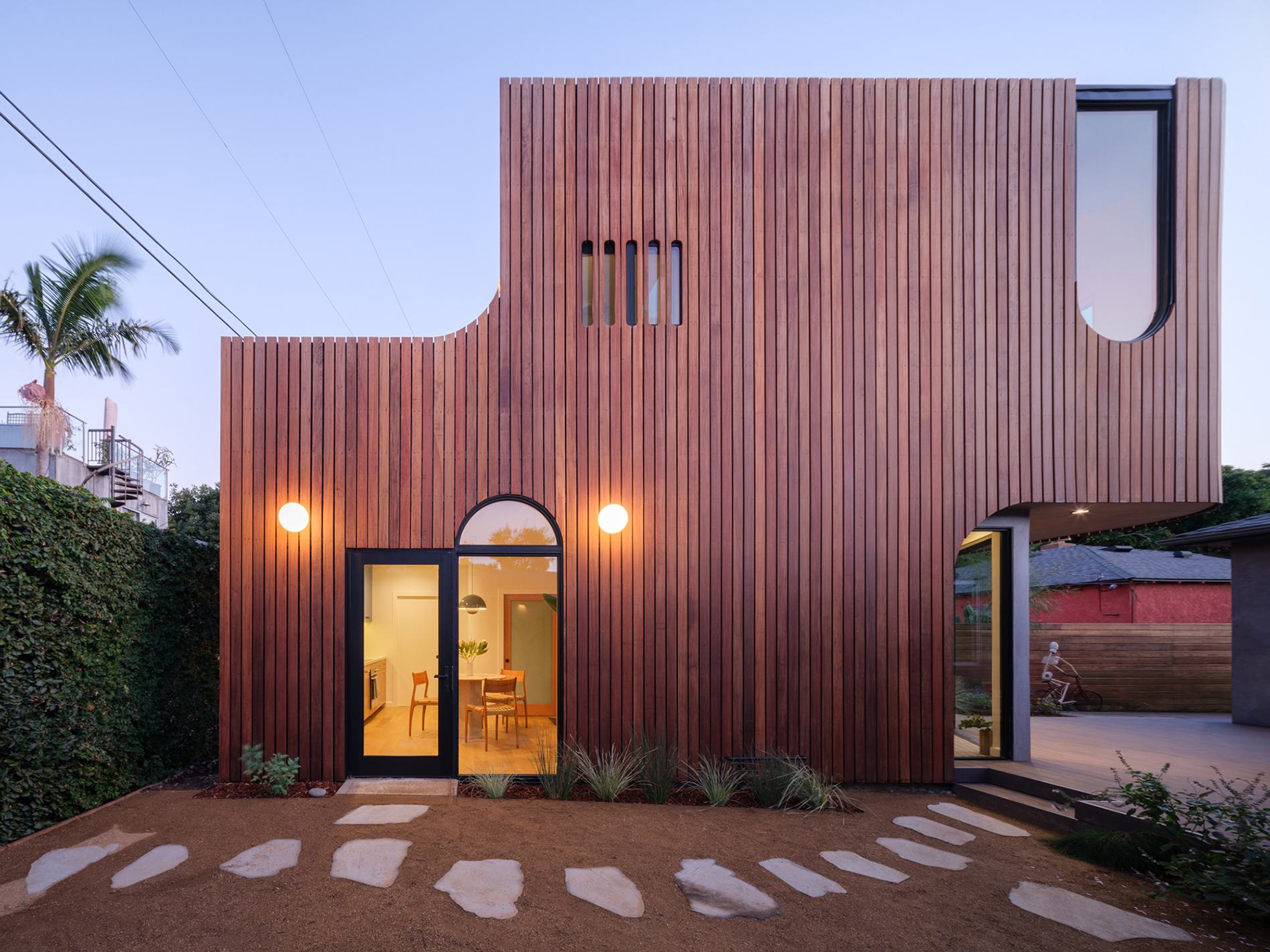
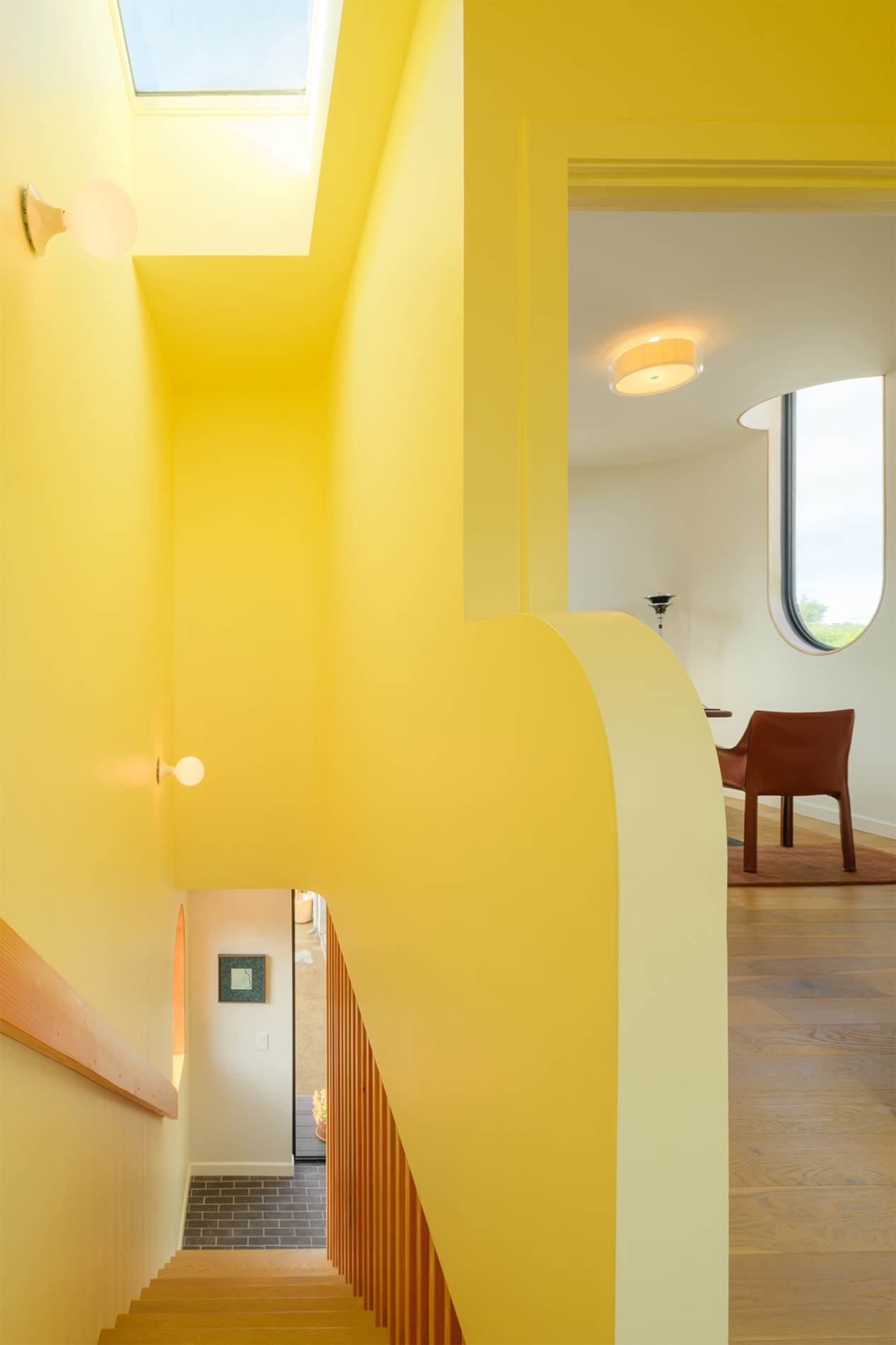
The Offset ADU by Byben, Los Angeles, California | Special Mention, Private House (XS<1000 sq ft), 13th Architizer A+Awards
This is seen in The Offset ADU, a backyard house that acts as a secondary residence for the plot. It serves as a multifunctional space that can be transformed into a living room, dining room, or kitchen. It also features a bedroom/office space on the first floor, while the second deck level acts as an entertainment space. What is notable in the Offset is that it is part of a new type of residential building being allowed in California, called an ADU, Accessory Dwelling Unit, which aims at adding more housing to the state to battle the housing crisis.
The specific project celebrates this initiative by creating a versatile, flexible space that preserves a small size and carbon footprint, while intensely activating the outside space. In many ways, it embodies the values of slow architecture: modest in scale and rooted in everyday use. But it also raises a deeper question about how such thoughtful, restrained projects are perceived in a culture dominated by visual marvels.
What’s Holding Slow Architecture Back?
There is one last obstacle that slow architecture has to overcome: its lack of “Instagramability.” The pressure to produce eye-catching renders tempts many architects to focus on style over substance, speed over depth. In contrast, slow architecture is often unphotographable, experiential and local.
So there lies the challenge: How do we value architecture that doesn’t perform for the camera? Perhaps we need a new way of seeing — one that prioritizes presence over appearance, and patience over spectacle. The spaces that move us most deeply are rarely those that dazzle at first glance, but those that reveal themselves slowly. These are not moments designed to go viral — they’re moments designed to last. What if architecture is more meaningful when it doesn’t shout?
The winners of the A+Product Awards have been announced! Looking ahead to next season? Stay up to date by subscribing to Architizer’s A+Product Awards Newsletter.
Featured Image: Nujiang River 72 Turns Canyon Scenic Area by Archermit, Tibet, China, Finalist, 2025 A+Awards, CMixed Use (S<25,000 sq ft)

