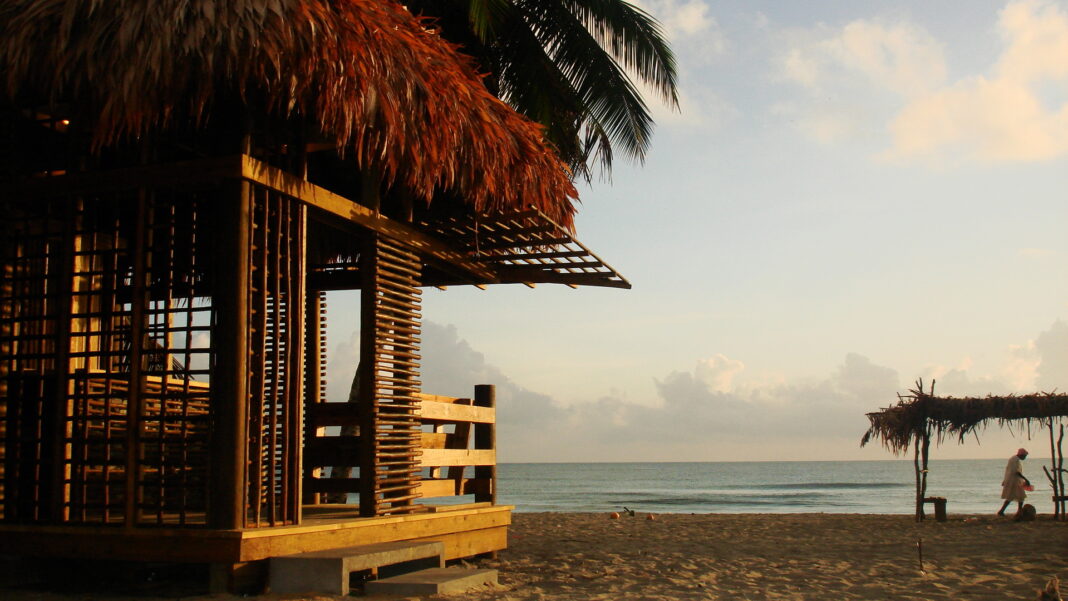How can architecture restore relevance to forgotten places? What dialogues can emerge when buildings and landscapes are treated not as blank slates, but as layers of memory, identity, and potential? For the Honduran architecture firm 24 Grados, these questions shape an approach rooted in adaptation, reuse, and contextual design. Their projects range from the restoration of old Spanish plazas and cultural centers to interventions in natural parks and coastal villages in Honduras. Each one is grounded in the belief that design can reweave relationships between people, place, and heritage.
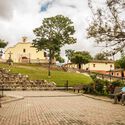
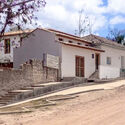
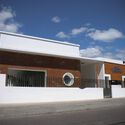
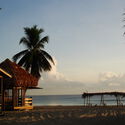
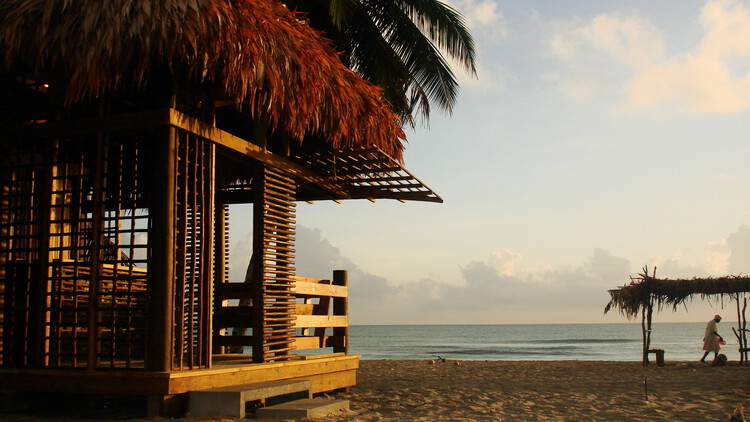
Founded in 2009 by architects Oscar Mencia and Katia Mazier, 24 Grados is based in Tegucigalpa, Honduras. The practice focuses on architecture as a tool for cultural continuity, often operating at the intersection of historical preservation, community infrastructure, and environmental consciousness. Their projects show a commitment to restoring dignity to underutilized and forgotten spaces through careful architectural interventions that integrate heritage and abandoned sites back into the urban fabric. The structures return not as static monuments but as active components of contemporary civic life.
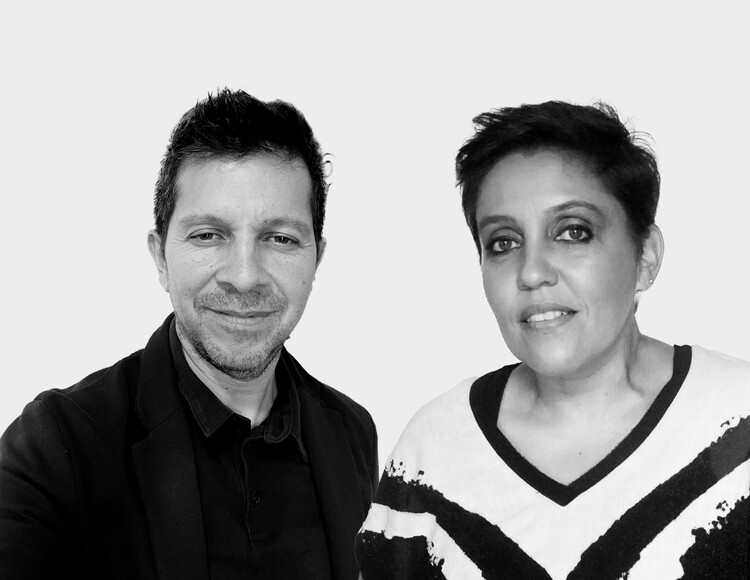
Their work also deals with the intervention of the country’s natural heritage. Their philosophy is rooted in working with what already exists: materials, forms, and histories embedded in the built environment. They align with a broader approach of working with local identities and environments, ensuring that any new additions contribute to a continuity of place rather than disrupt it. Similarly, by reusing the existing building stock, they reduce the environmental impact typically associated with demolition and new development, conserving resources and minimizing construction waste.
Related Article
Bioclimatic Architecture in Central America: Lessons from Angela Stassano’s Work in Honduras
Overall, the firm’s line of work understands and reinterprets existing spatial relationships by reintroducing public function and adapting historical structures to contemporary needs. Their work extends through a wide range of typologies: the revitalization of public spaces like the main plaza in Belen, the adaptive reuse of buildings in places like Tegucigalpa and the town of Ojojona, and low-impact architectural insertions in natural settings such as Celaque mountain and Tela’s Garífuna coast. Rather than pursuing stylistic imposition, 24 Grados emphasizes permanence, relevance, and dialogue, offering architecture as a quiet framework for everyday life to unfold. In this way, they attempt to futureproof their projects, ensuring that spaces continue to serve communities while retaining their historical, cultural, or natural significance.
Interventions in the Historical Heritage
Park at Belen
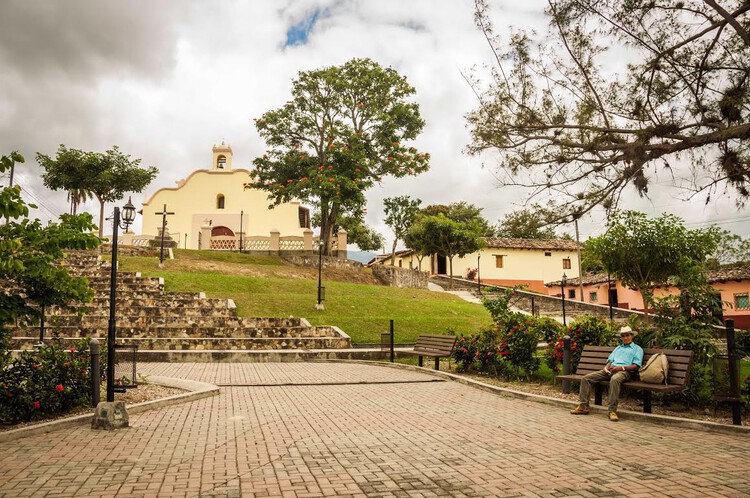
The restoration of Central Park in Belen, in the department of Lempira, western Honduras, transformed the spatial and visual dynamics of this small town. Before the intervention, the area around the Spanish church was disjointed and visually cluttered, lacking a coherent public realm. The project redefined the park as a civic and cultural axis, centering the church as the main visual anchor. Through new pedestrian pathways, stone terraces, and carefully framed perspectives, the intervention enhanced walkability and introduced a sense of order and orientation. This renewed focus on the church’s significance also encouraged residents to invest in the upkeep of their adjacent homes, contributing to a broader collective effort to improve the urban environment.
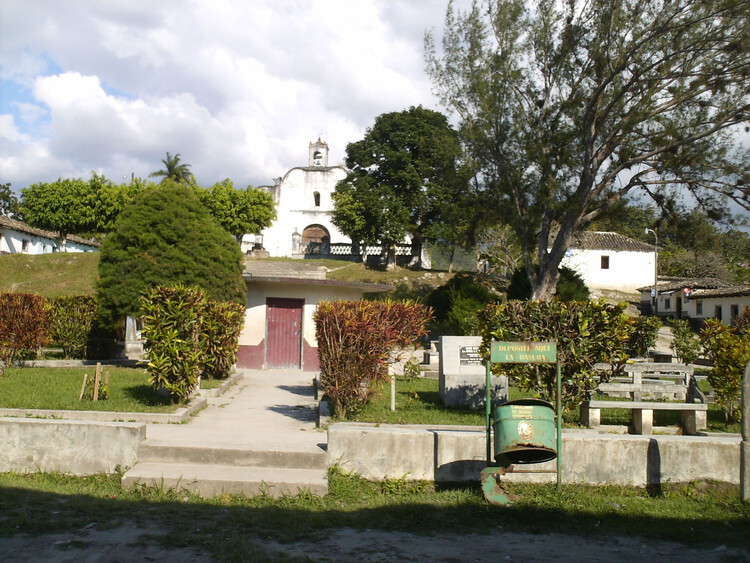
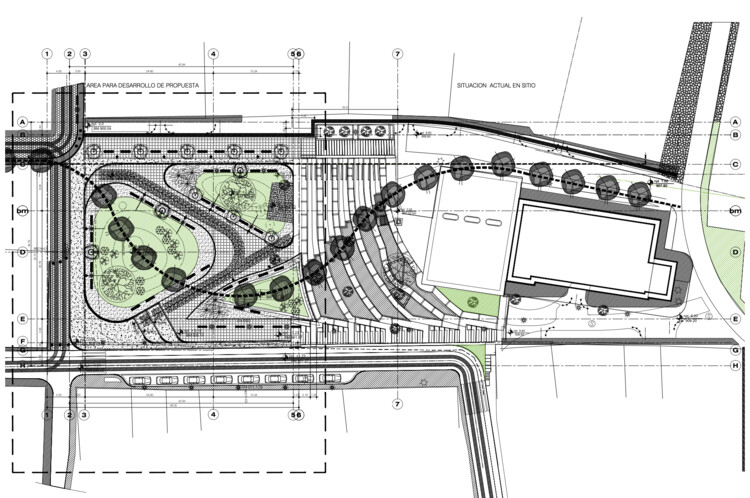
Cultural Center in Ojojona
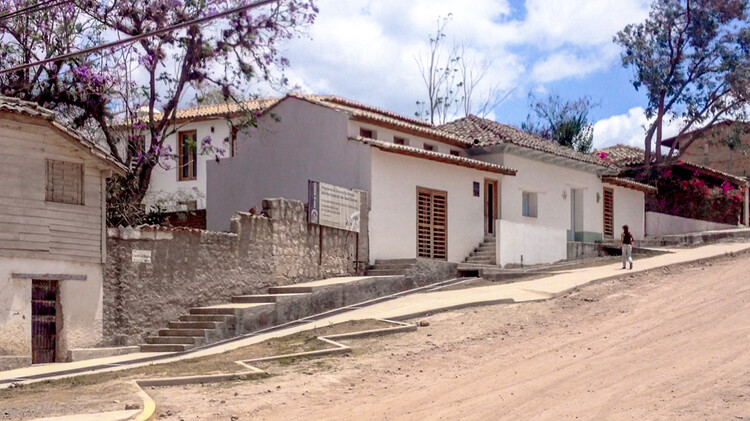
The Cultural Center of Ojojona (oh-ho-hoh-na), one of the historic Spanish mining towns surrounding Tegucigalpa, represents a careful intervention that preserves and repurposes local heritage. The project restored a traditional adobe and red tile-roofed structure and introduced a new annex at the rear, which follows the architectural language of the original building. By working with the natural slope of the site, the design incorporates terraces that define multiple levels for different uses, including a library, exhibition halls, and outdoor gathering areas. These layered spaces create a sense of continuity between the interior program and the public realm. Executed with support from the Spanish Cooperation Agency, the project revitalized a decaying historical asset and returned it to community use. Rather than replacing the existing structure, the approach respected its materiality and urban context, integrating new functions within a cohesive whole. The result is not only a functional cultural hub but also a renewed civic presence in the town’s fabric—an example of heritage serving as the foundation for contemporary public life.
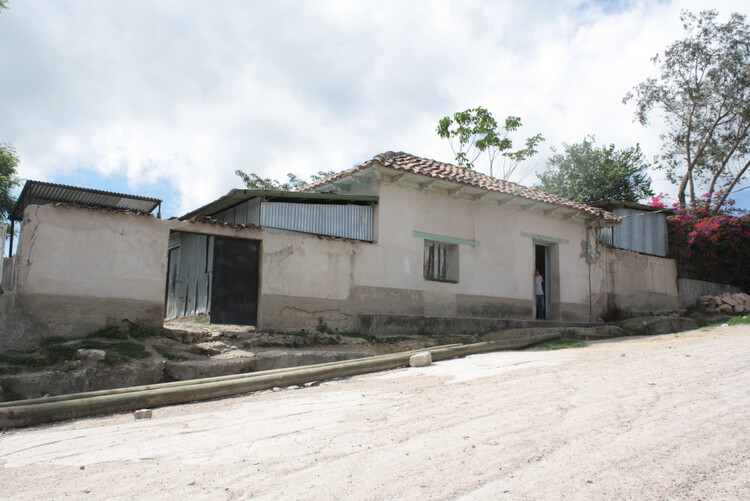
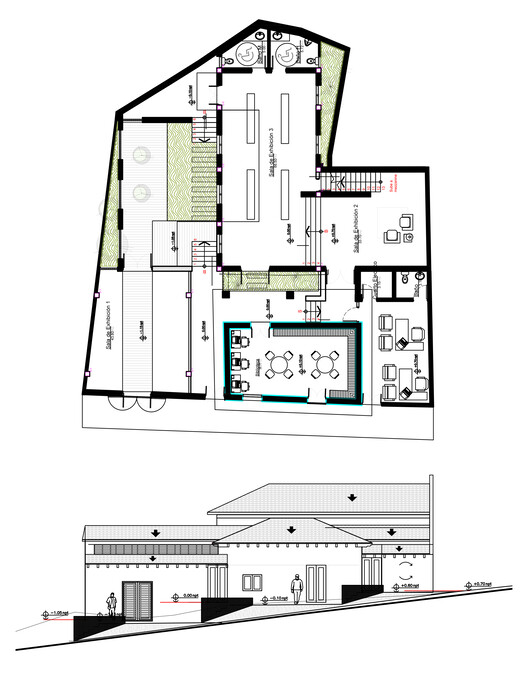
Interventions in the Urban Fabric
Spanish Cultural Center in Tegucigalpa (CCET)
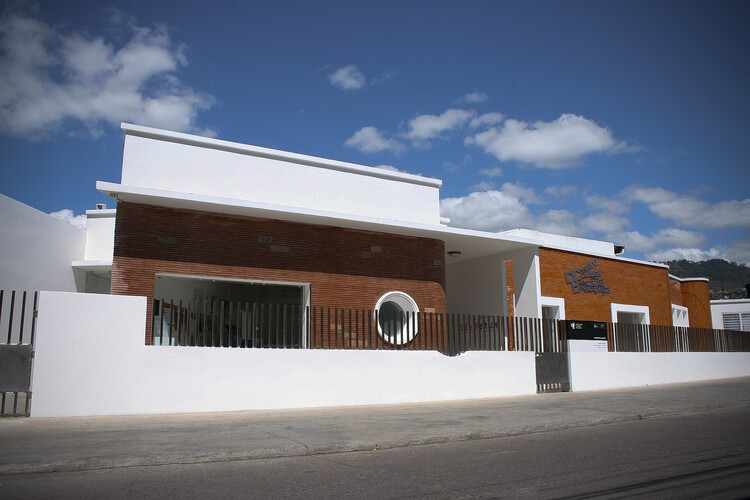
The Spanish Cultural Center in Tegucigalpa, inaugurated in 2007, is the result of an adaptive reuse project that transformed a 1950s residential building into a contemporary cultural facility. Located near the edge of the historic city center, the intervention preserved the original structure’s layout while expanding its capacity to accommodate a broader public program. The renovation introduced updated infrastructure, integrated new exhibition galleries, and incorporated an auditorium to support a diverse range of cultural activities. With its clean lines, brick facades, and restrained modernist vocabulary, the project bridges the domestic scale of the original house with the institutional role it now serves. It reflects a strategy of sustainable urban intervention—favoring the rehabilitation of existing buildings rather than demolition—while reinforcing cultural presence in a transitional area of the city. Today, the center is a reference point for contemporary art, dialogue, and public engagement in Tegucigalpa. The Honduran Association of Architects (CAH) awarded this project the National biennial Architecture Award 2006-2008
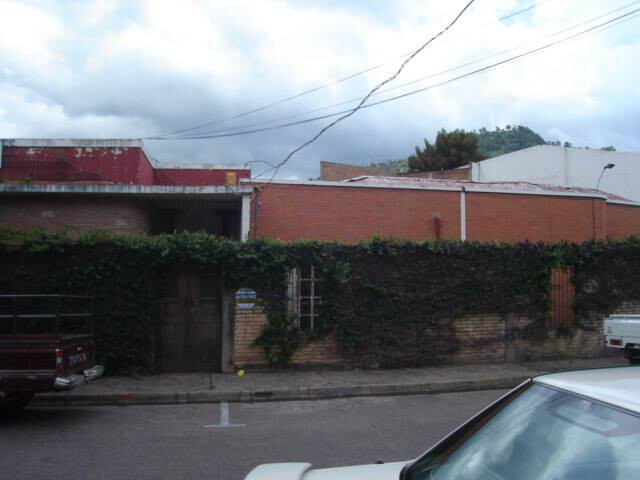
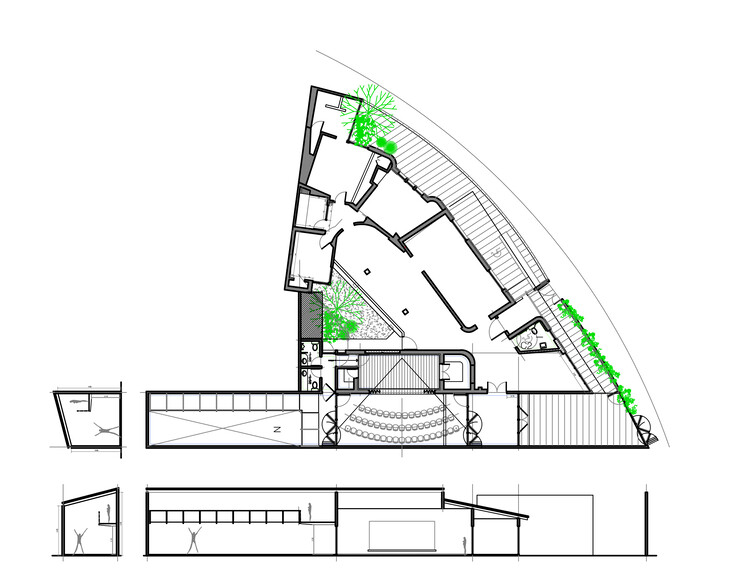
The Slopes of the Canaan Neighborhood in Tegucigalpa
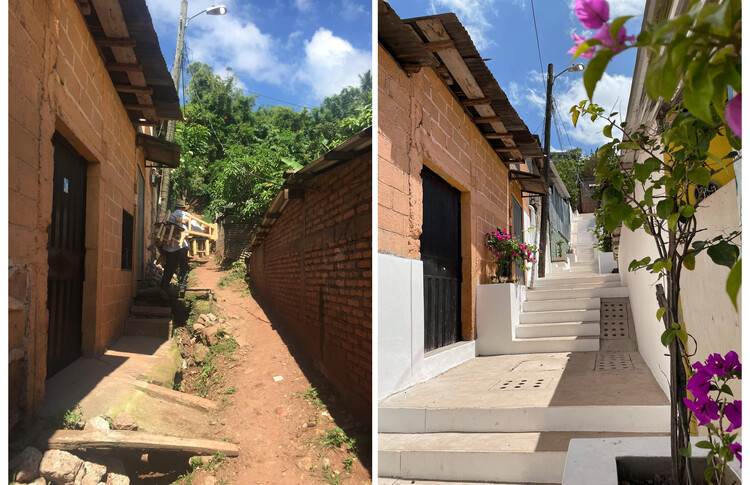
Located in the hills of Tegucigalpa, this project addresses both infrastructural and social challenges common in the city’s informal settlements. The hillside neighborhoods often lack paved roads, proper rainwater systems, and public space, making them vulnerable to landslides and erosion during heavy rains. The intervention introduced a stepped circulation system that not only accommodates the steep terrain but also acts as a rainwater drainage, directing it safely down the slope and reducing the risk of landslides. Beyond its functional role, the stairway transforms the narrow, previously degraded path into a shared public space. Integrated planters, seating areas, and improved paving offer residents a safe and pleasant environment, encouraging community interaction and reinforcing a sense of place. The project reveals the potential of small-scale infrastructure to address climate resilience while enhancing quality of life. At the same time, it offers scenic views of the city while restoring dignity to an overlooked part of the urban fabric.
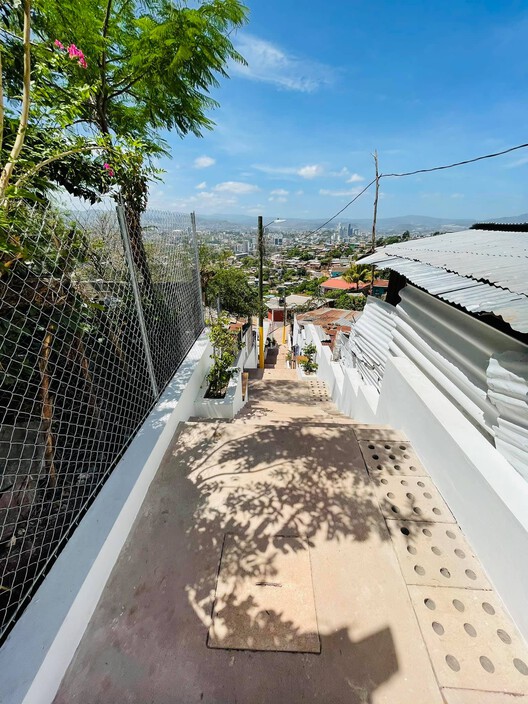
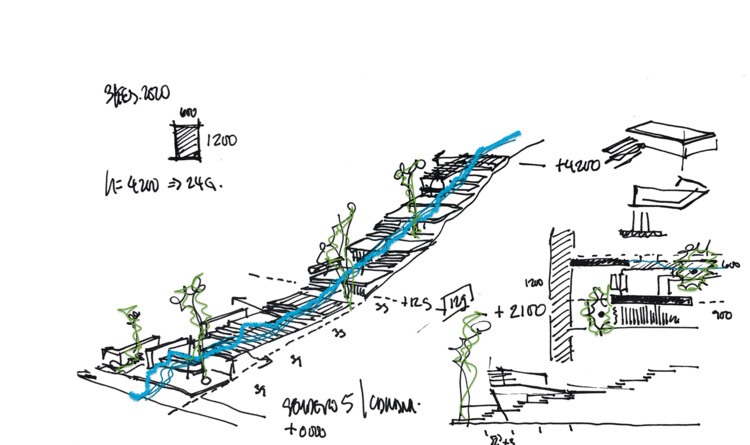
Interventions in the Natural Heritage
Liquidambar Bridge
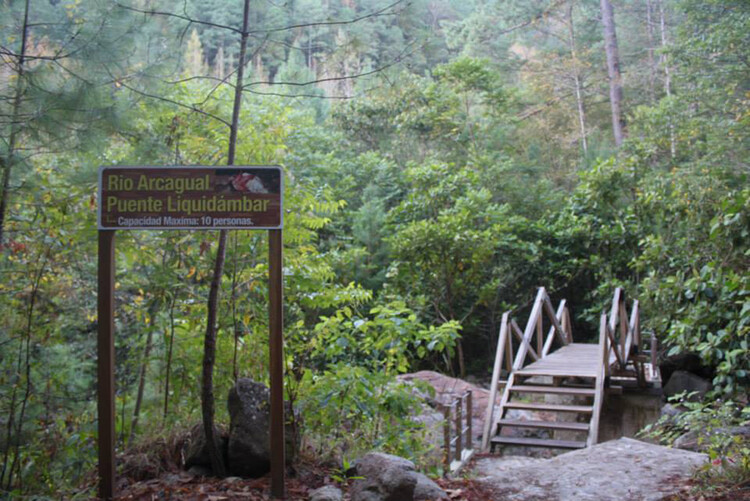
The “Puente Liquidambar” (Maple Bridge) is a small pedestrian bridge located within the hiking trails of Celaque (seh-LAH-keh) National Park, near the town of Gracias in western Honduras. This understated yet intentional intervention supports ecotourism and environmental access without disrupting the forest’s ecological rhythm.
Designed to harmonize with its surroundings, the bridge references the form of the Liquidambar (maple) leaf, a native species that defines much of the local forest’s character. Its structure is modest, wooden planks and handrails elevated over a rocky stream, but its presence helps organize the hiking path and improves safety for visitors while reinforcing the experience of place. It demonstrates how small-scale architectural gestures can contribute to environmental responsibility and cultural continuity within protected landscapes.
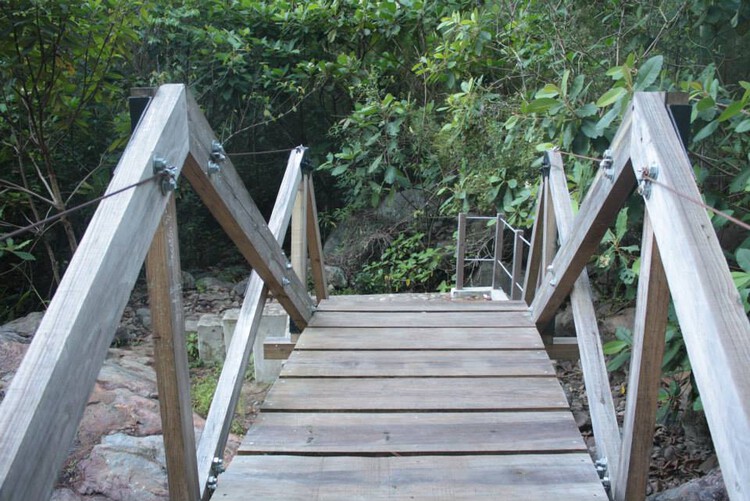
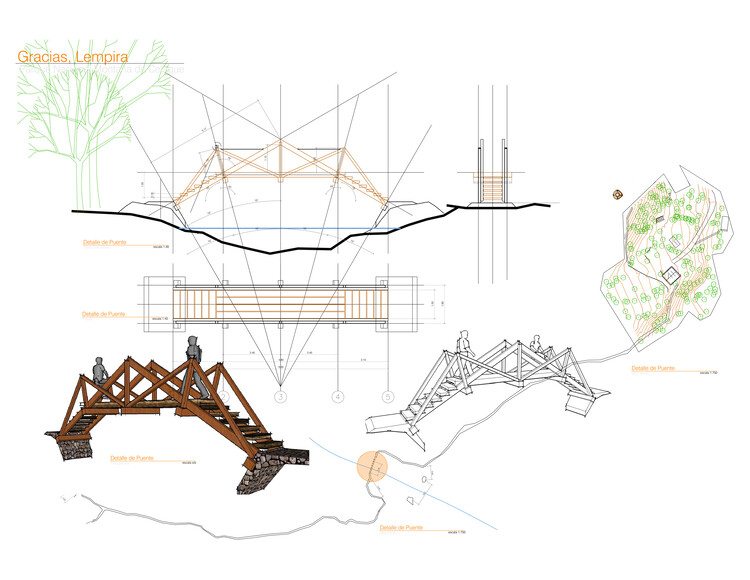
Garifuna Kiosk Network
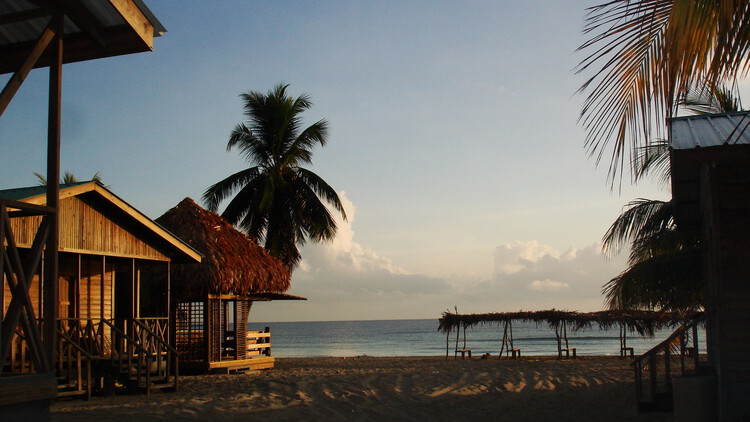
These kiosks are located in the area of La Ensenada and Tornabé, near the town of Tela, on the northern coast of Honduras. They are part of a network of structures designed to support seasonal activities along the beach, such as food stalls and informal bars. The intervention was carried out in an area of Tela that has been home to the Garifuna people for generations. The design required balancing functionality with cultural sensitivity, integrating local building traditions rather than introducing alien forms to honor the ancestral presence of the Garifuna through the architectural language.
Built with timber and palm thatch, the kiosk draws from the construction techniques and spatial qualities of traditional Garifuna villages. Its openness, material palette, and proportions are calibrated to blend into the coastal landscape rather than dominate it. The project reflects 24 Grados’ broader approach of working with local identities and environments, ensuring that new additions contribute to a continuity of place rather than disrupt it. In doing so, the kiosks serve not only as infrastructure for tourism but also as a quiet acknowledgment of cultural and territorial permanence. The Honduran Association of Architects (CAH) awarded this project the National biennial Architecture Award 2006-2008.
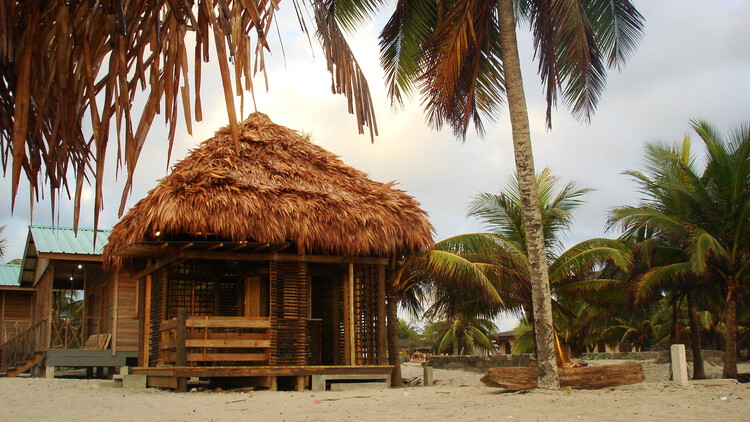
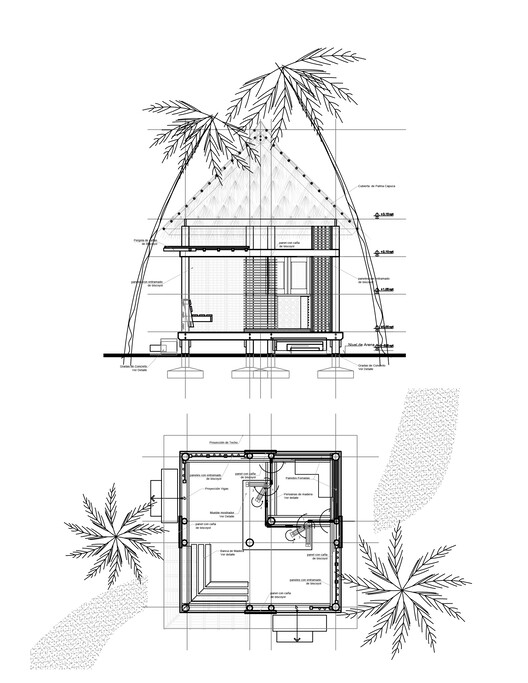
Iso-Cabins
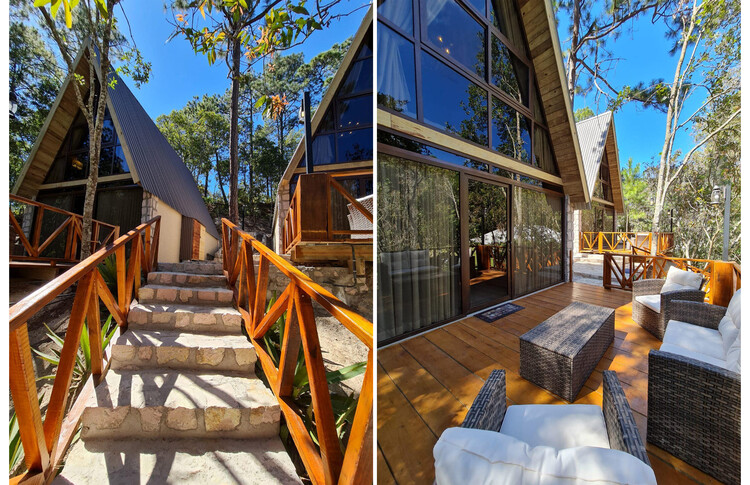
The Iso-Cabin project consists of two A-frame cabins located in the forested mountains at the outskirts of the town of Ojojona, Honduras. Developed for a private client seeking a retreat in nature, the project was part of an ongoing exploration by 24 Grados into cost-effective construction strategies adapted to the country’s rugged terrain. The design embraces the slope without extensive land modification, relying on compact footprints and raised foundations to minimize impact on the site.
Built primarily with locally sourced materials, the cabins combine natural stone, wood, and metal roofing to achieve both durability and aesthetic coherence. Large windows and outdoor decks foster a close relationship with the surrounding pine forest, while the steep roofline allows efficient rainwater runoff, an important feature in the region’s climate. The result is a light-touch architecture that respects the environmental context and exemplifies a low-impact approach to rural development in Honduras.
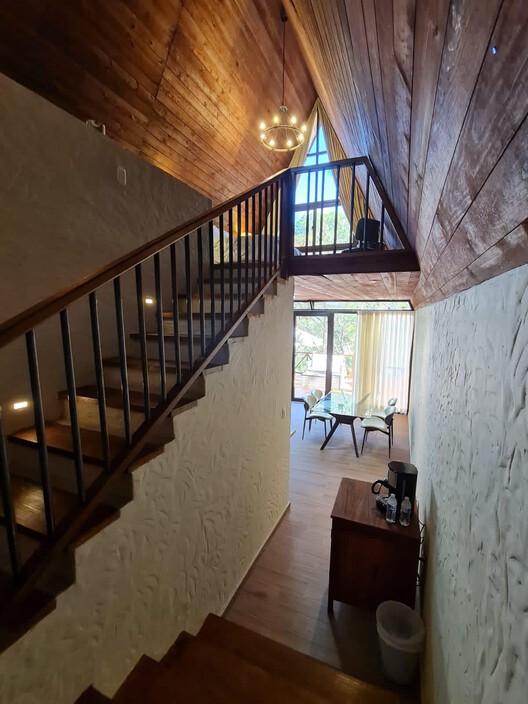
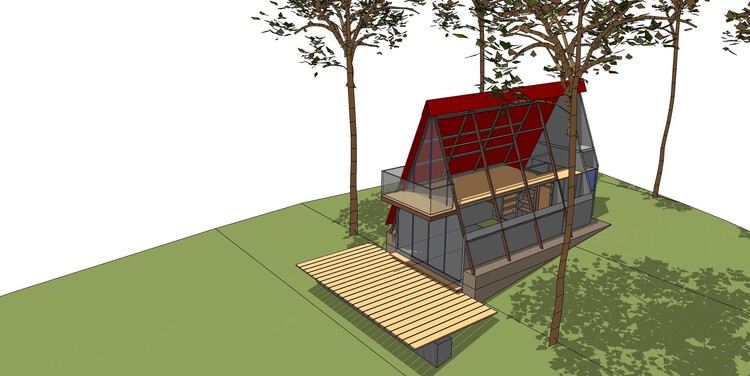
This article is part of an ArchDaily series titled Get to Know the Works of, where we look at the built portfolio of a studio, explore their creative process, and highlight their approach. As always, at ArchDaily, we greatly appreciate the contributions of our readers. If you think we should highlight a particular architectural firm, send us your suggestions.

