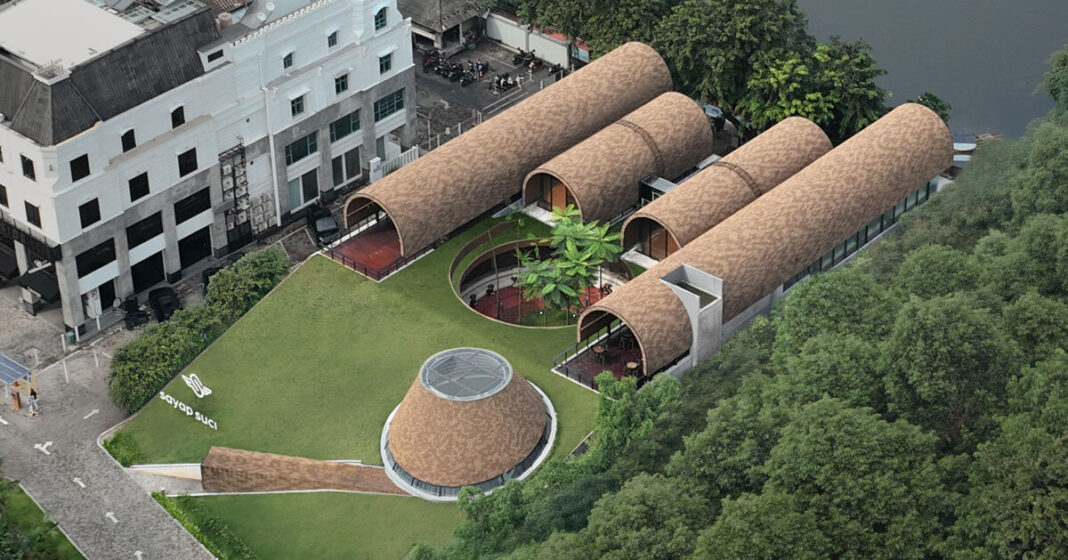RAD+ar composes a commercial layered garden in Jakarta
Shelters on Slope (SS) Garden, designed by RAD+ar, is a commercial garden project located in North Jakarta, Indonesia. The development introduces four shelters embedded within a sunken, sloped green roof landscape, combining retail and dining spaces with an emphasis on natural integration, airflow, and shading. The project establishes an alternative to conventional retail typologies by aligning architectural form with environmental performance and public experience.
The design situates four structures within a layered garden that slopes downward toward an adjacent urban lake. This arrangement not only preserves views but also encourages ventilation across the site. Seating areas elevated above the garden connect directly to the water, while the expansive green roof provides protection from solar exposure in Jakarta’s tropical climate. The sloped roof also creates setbacks and breaks that link the front boulevard to the lake, enabling continuous pedestrian movement and spatial variation.
all images by Mario Wibowo
‘Sunken ground’ concept anchors Shelters on Slope garden
The program is organized around a central communal court, with circulation routes unfolding as a meandering sequence from entrance to inner garden. The ground-level drop-off transitions into a reception and bar area, leading visitors through a skylit lobby toward the restaurant and central space. High, curved ceilings taper outward to frame views of the lake, while skylights and openings ensure daylight penetrates deep into the interior. The layered spatial organization supports both intimacy and openness, balancing enclosed dining areas with open-air courtyards.
The architectural concept is rooted in the idea of the ‘sunken ground,’ referencing both Indonesian and global garden traditions where central landscapes act as anchors for social activity. In this project, the sunken courtyard forms a focal point for gatherings, while shelter volumes above cantilever outward to provide panoramic views across both the boulevard and the water. The design team at RAD+ar arranges flexible zones to accommodate temporary programs, enhancing the adaptability of the commercial garden.
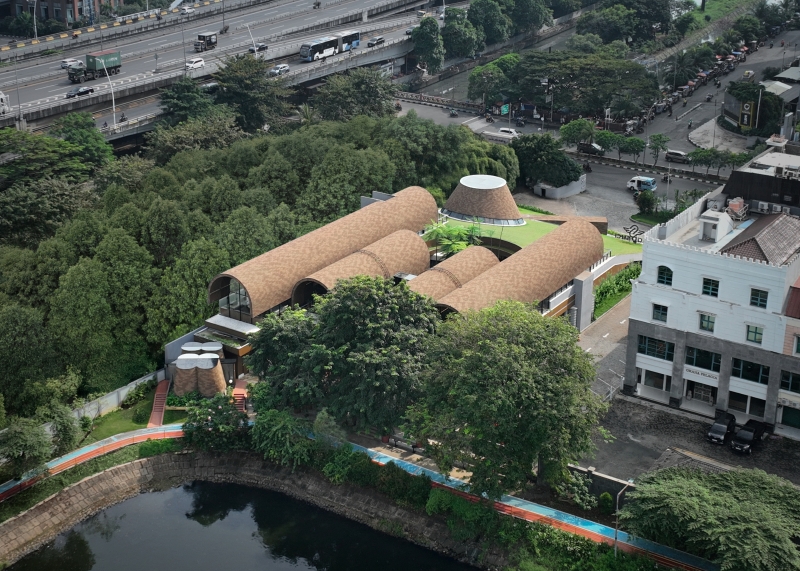
Shelters on Slope Garden integrates commercial functions with landscape
RAD+ar’s Shelters on Slope merges architecture and landscape
Materially, translucent ceilings and extensive glazing merge with vegetation to create visual continuity between architecture and landscape. The arched shelter volumes are designed as prototypes that extend panoramically along the shoreline, reinforcing visual connections while allowing the green roof to ascend and envelop the structures. The integration of greenery across multiple levels ensures that nature remains central to the experience, with pocket gardens, shaded areas, and elevated viewing points embedded throughout.
By preserving one of the last remaining lakefront sites in the area, the project avoids the typical shophouse development model and instead proposes a sustainable framework for commercial space in Jakarta. Shelters on Slope Garden demonstrates how spatial strategies, environmental responsiveness, and flexible programming can converge to create a commercial landscape that prioritizes both ecological and social value.
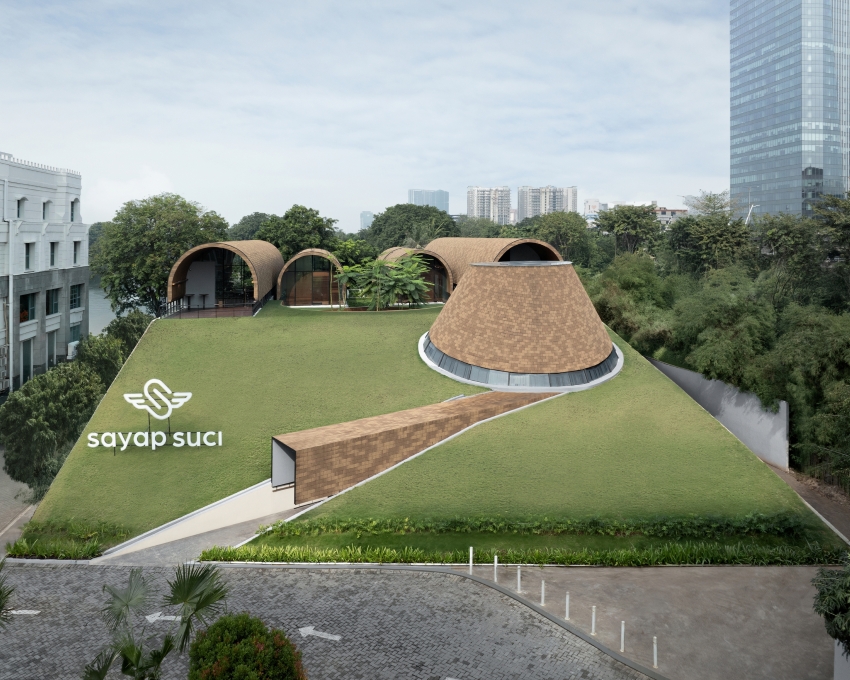
four shelters are embedded within a sunken green roof garden
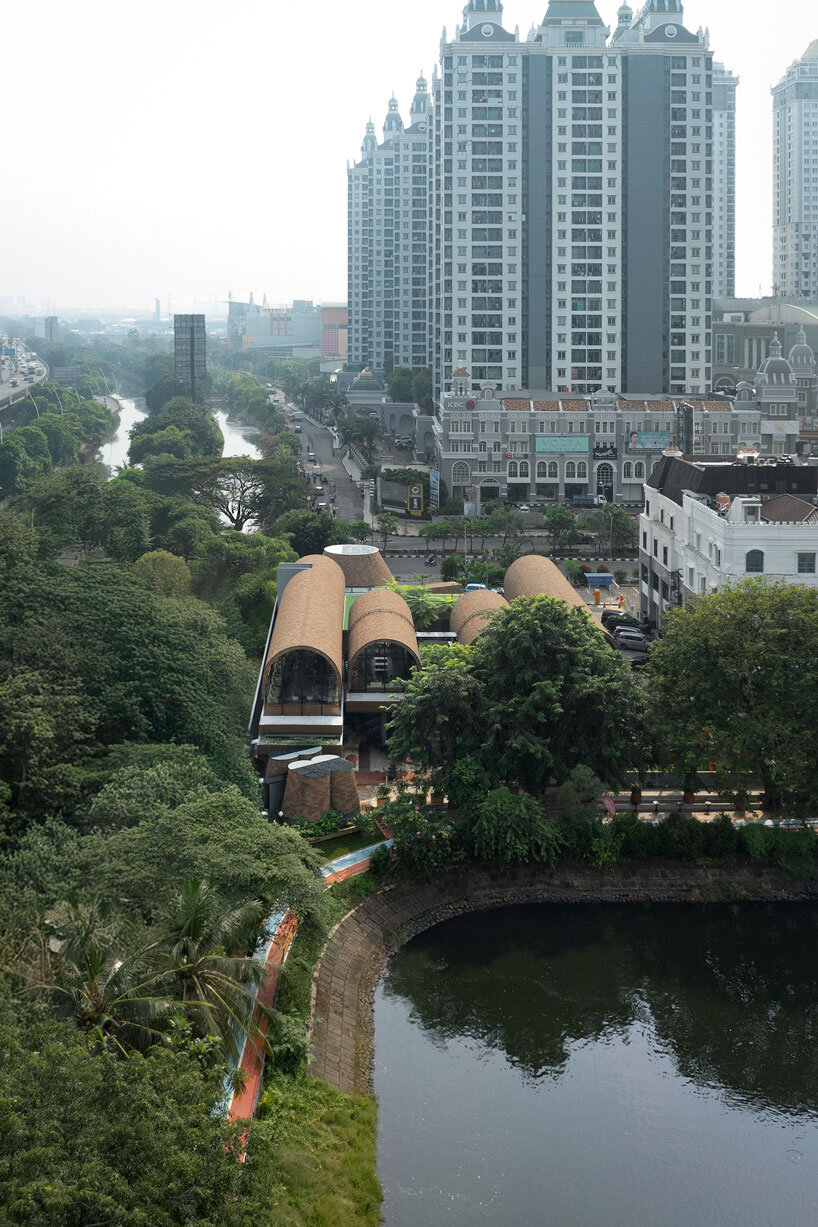
the project combines retail and dining with environmental performance
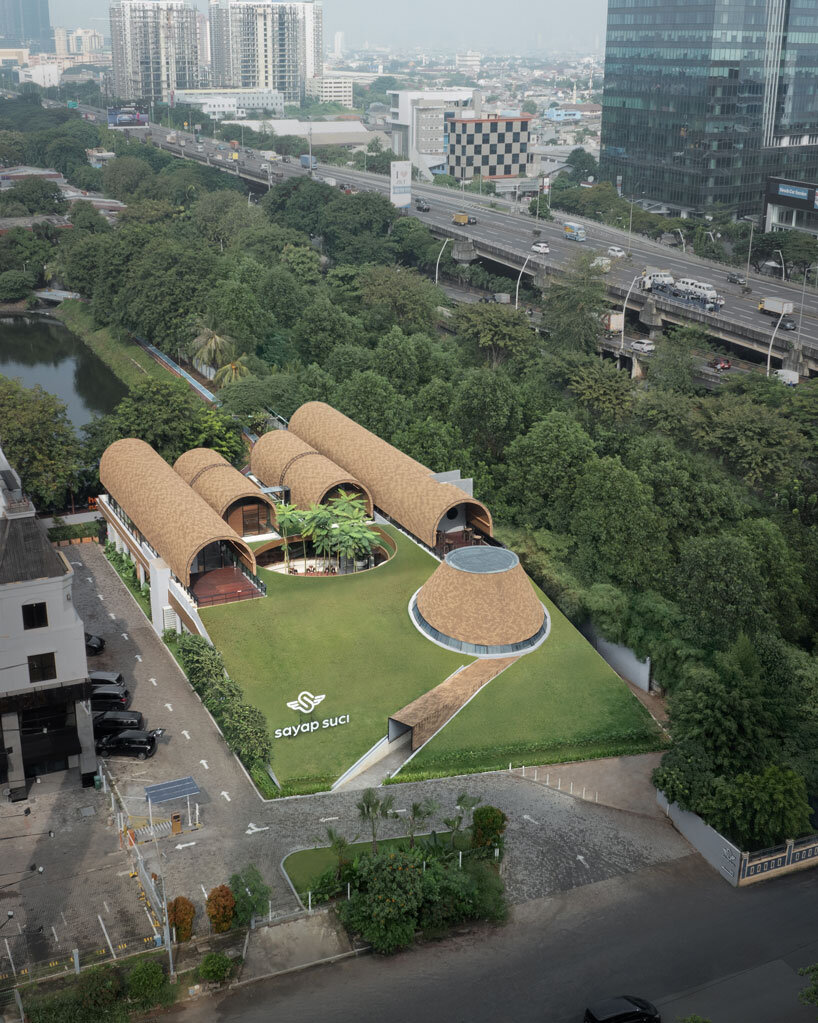
a sloping roof landscape links the boulevard to the urban lake
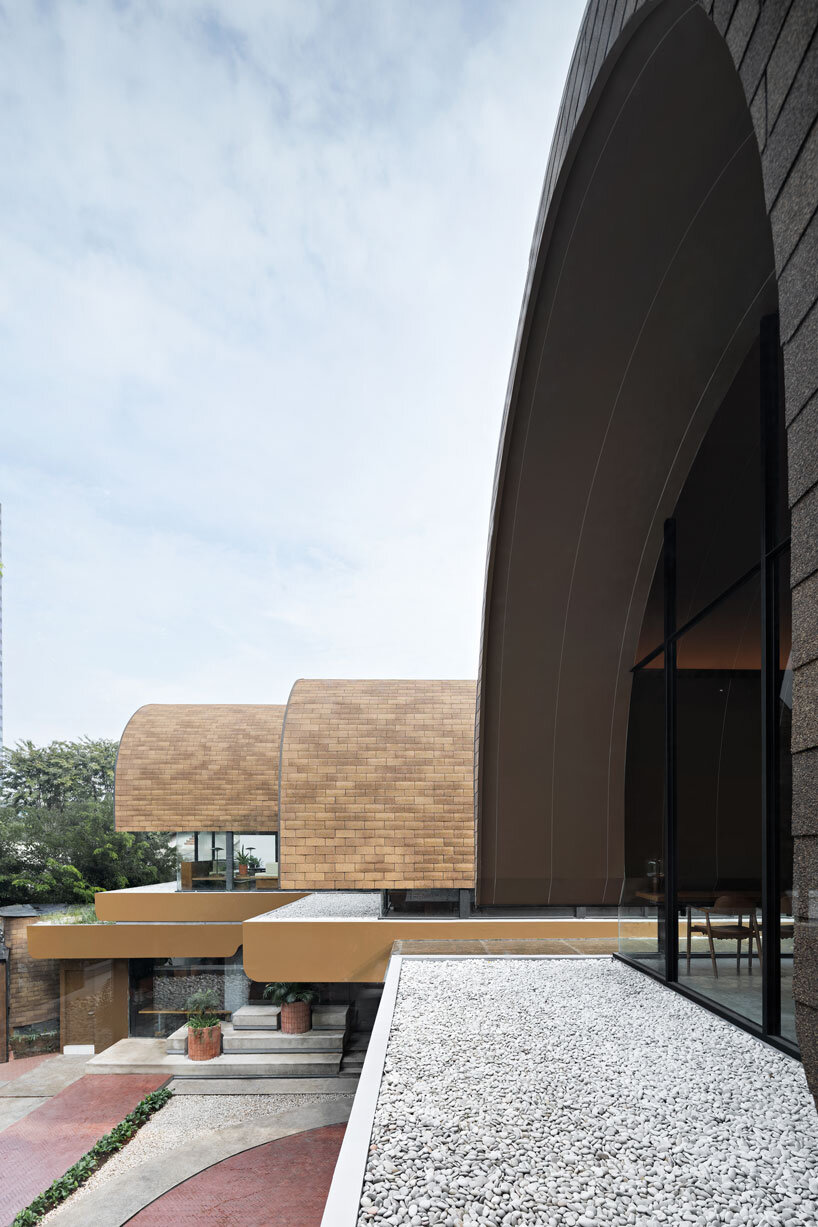
layered gardens create airflow and natural ventilation across the site

