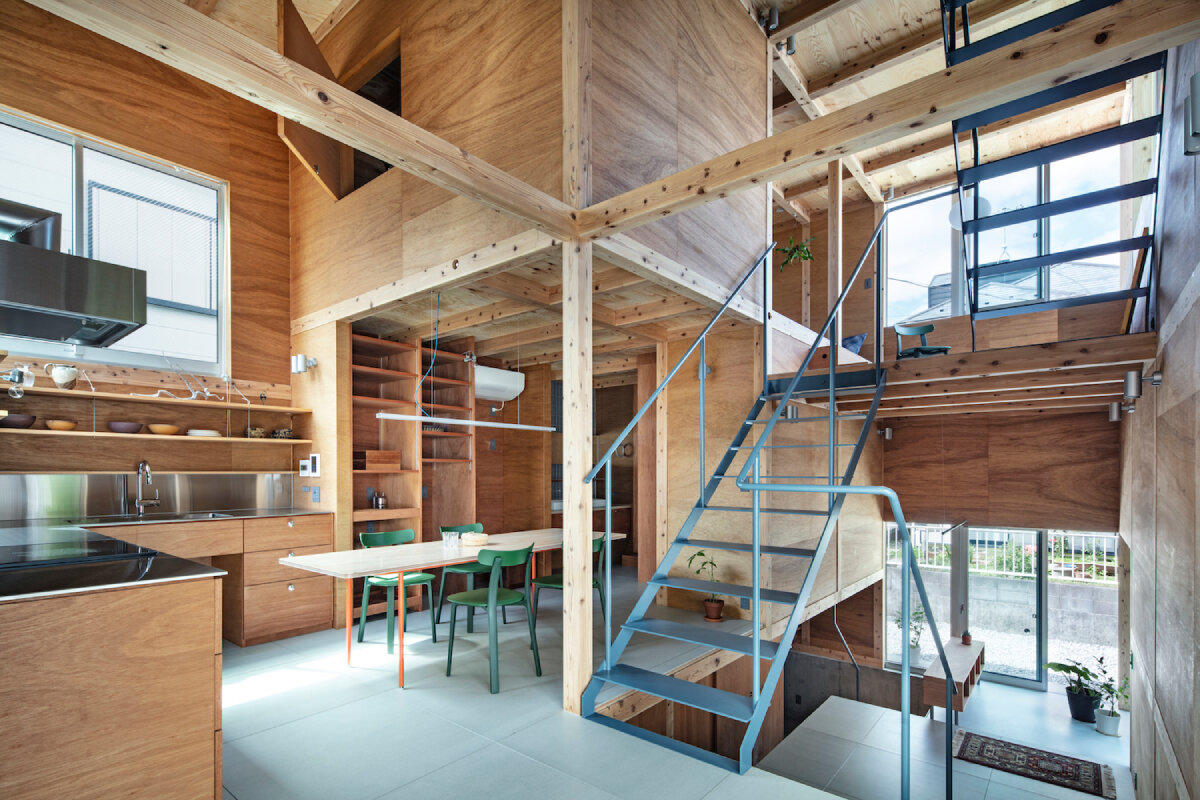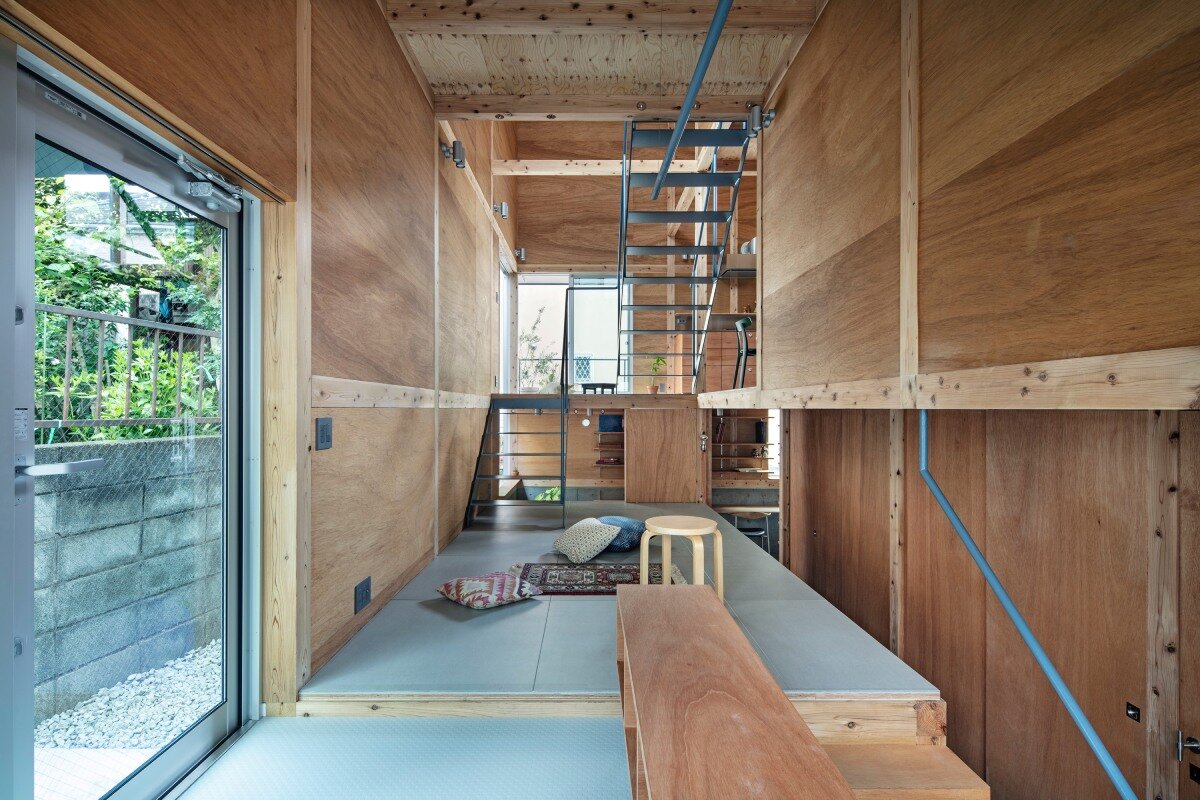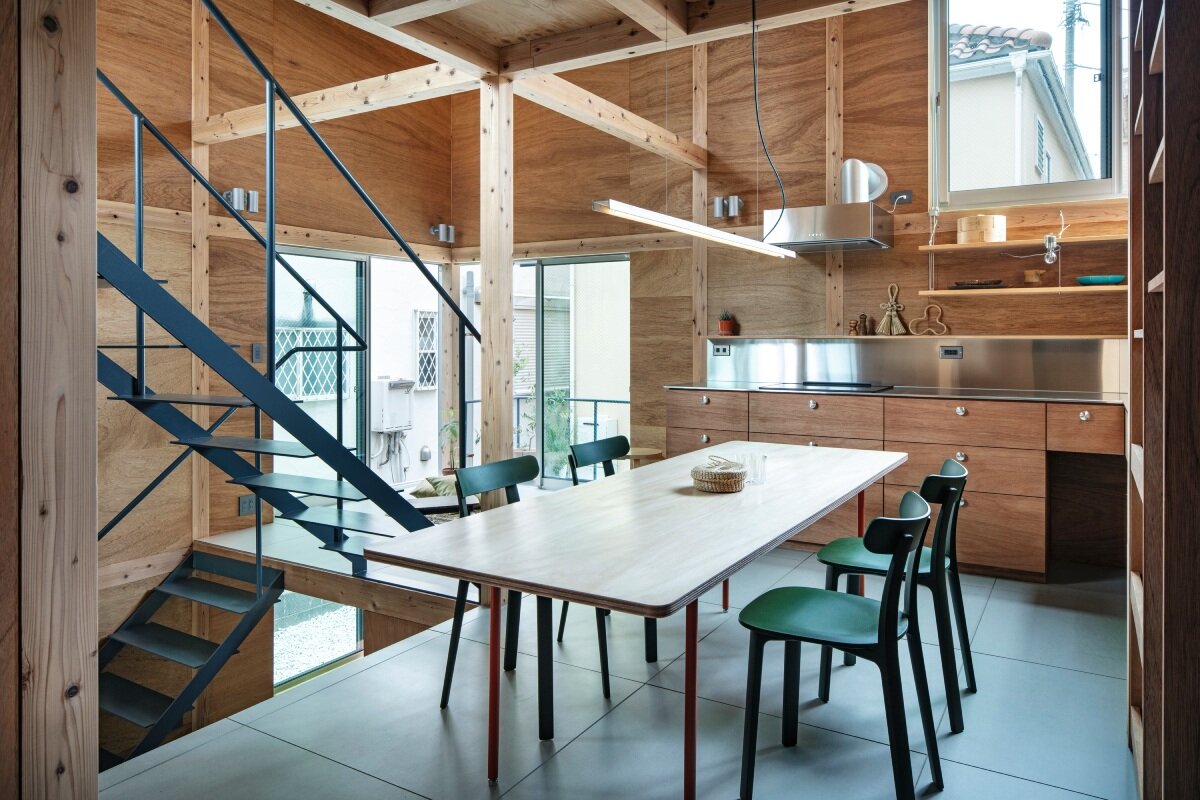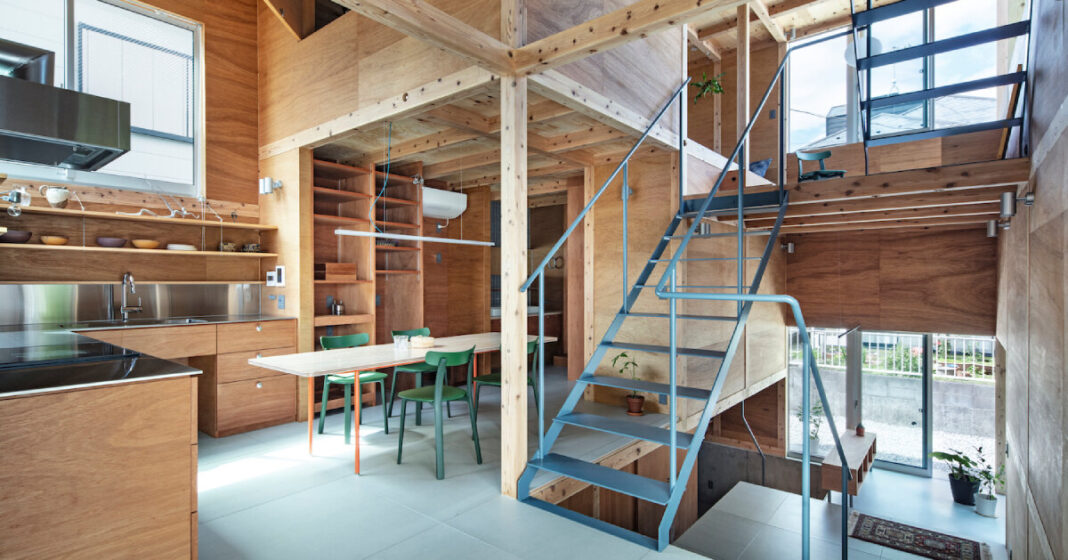chigasaki house is formed by a cascading wooden interior
Tamada & Wakimoto Architects’ Chigasaki House in Japan creates a layered response to multigenerational living through a flexible domestic grid. Sited at the end of a quiet cul-de-sac with a corrugated facade, the house brings together three different generations of the family and departs from standard residential compartmentalization in favor of a cascading interior. Five offset levels overlap vertically and laterally, creating a sense of visual continuity in light wooden tones as well as micro-boundaries to support the family’s shared and individual dynamics.
The internal gradations of openness diffuse the rigidity of the grid but draw on its rhythms, maintaining a flexible intimacy. Some columns and beams are shifted, others omitted entirely, and as a result, spaces slip past one another and allow for unexpected transitions between rooms and thresholds.
all images by Kenta Hasegawa
Tamada & Wakimoto Architects diffuses standard residential grid
The staggered floors thread together domestic activities that typically happen in isolation, such as work, rest, play, care. One can move from a semi-basement bedroom to a rooftop landing without encountering a formal corridor, while privacy is defined by adjustable elements. The team at Tamada & Wakimoto Architects has created a sequence of small rooms, ranging in size from 4.5 to 7.3 square meters, and distributed them across half-levels. They are also shaped by fittings or movable furniture that can be opened, closed, or repositioned. Depending on how these are arranged, the rooms can function as extensions of communal zones or as enclosed spaces for sleeping or study.
Each level of Chigasaki House is framed by windows placed along corners, pulling in light and views from multiple directions. Fostering a connection between the dwelling and its context, the surrounding landscape also remains always in partial view, whether from the front garden, a narrow side yard, the rooftop, or openings in the facade. The upper floor is marked by a large dining table, which acts as the informal gravitational center of the house.

Tamada & Wakimoto Architects creates a layered response to multigenerational living

Chigasaki House sits at the end of a quiet cul-de-sac in Japan

the house departs from standard residential compartmentalization in favor of a cascading interior

