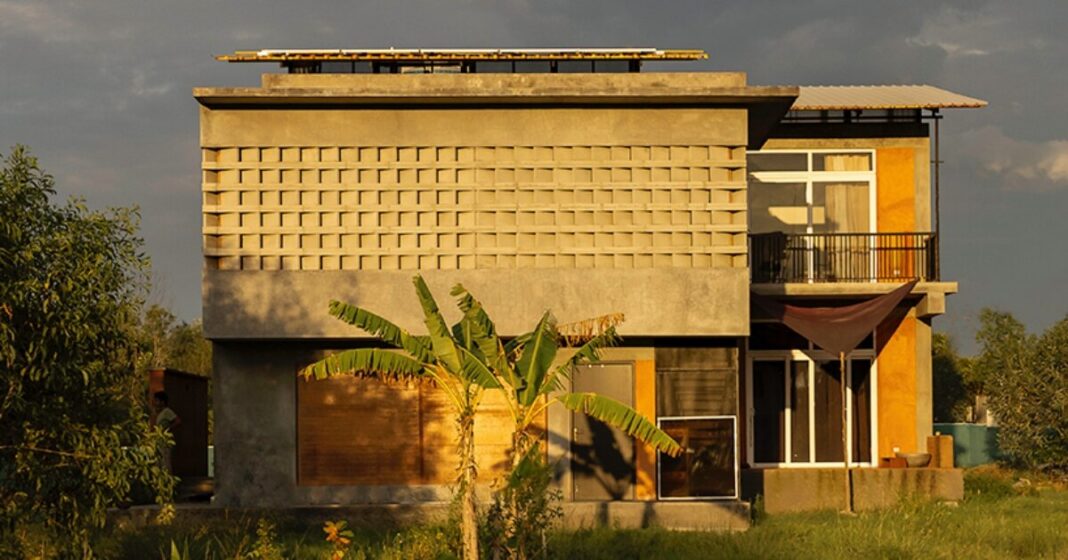residences at white mongoose adopts dual-home typology
Amidst the lush landscape of Auroville, India, Residences at White Mongoose by Bayhauz Design Studio and Dustudio reinterprets the regional language of residential architecture through a dual-home typology — one for a family from Bihar and the other a guest homestay. The project navigates between collective living and private inhabitation, balancing openness with enclosure across a one-acre plot.
The two homes are positioned side by side, each expressing its own narrative while sharing a coherent architectural language shaped from locally sourced natural materials. Earthen walls, plastered brick, cement block jaalis, and oxide floors are integrated throughout and celebrated in their exposed state to evoke an earthen-home sensibility through emotional resonance, warmth, and tactility. Shared design elements such as sloping roofs and brick jack-arched ceilings create visual continuity while adapting to the environmental context of Auroville.
all images courtesy of Bayhauz Design Studio
bayhauz design studio & dustudio root the homes in the land
One of the homes functions as a private residence; the other is designed to host travelers, welcoming them into Auroville’s earthy, immersive atmosphere. Though differing in function, both structures emerge from a shared goal to prioritize material honesty, natural light, ventilation, and spatial fluidity. Across them, Bayhauz Design Studio (see more here) and Dustudio (see more here) integrate open-plan layouts that reflect the community-driven spirit of township, encouraging a strong relationship between indoor and outdoor environments. A dialogue between the clients’ aspirations and the vision of the architects also shaped the project’s architectural form, aiming to create spaces that feel raw, alive, and rooted in the land.
Each structure interprets the shared language in a way that suits its use. The family home features more intimate, grounded spaces, while the homestay embraces openness with double-height volumes and a depressed green oxide-floored living area that invites informal gatherings. Black cudappa flooring and grey oxide walls define the space, while multi-use steps and a mezzanine study add layers of interaction and solitude. Perforated jaalis offer light, ventilation, and visual connection across levels — a feature mirrored in the family home’s staircase.
Throughout, the project features custom-designed furniture by SO Design Lab. In the family residence, the focus is on comfort and personal expression, whereas the homestay uses versatile, durable pieces fit for a rotating guest demographic. Outside, landscaping choices also underscore the duality of the project: selected plants by the family sit within a raw, natural setting, fostering an unmanicured aesthetic that encourages nature to thrive alongside the built.
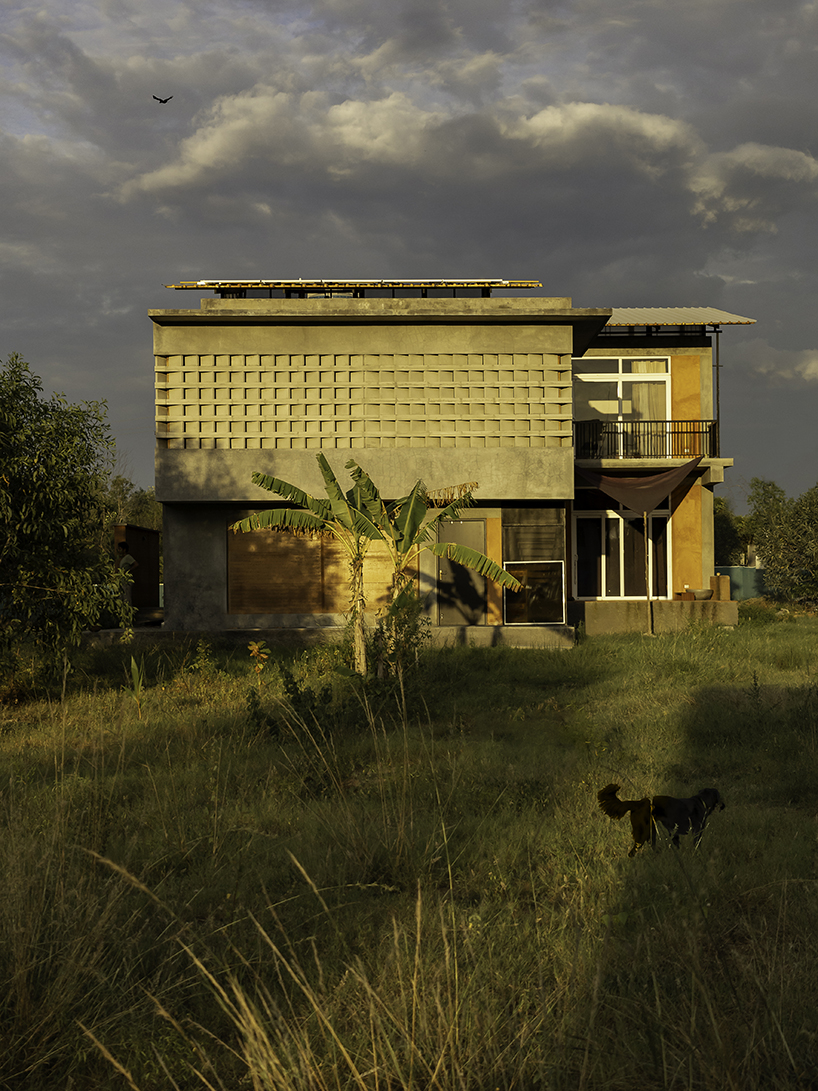
jaali wall filtering the harsh west sun while inviting in cool breezes
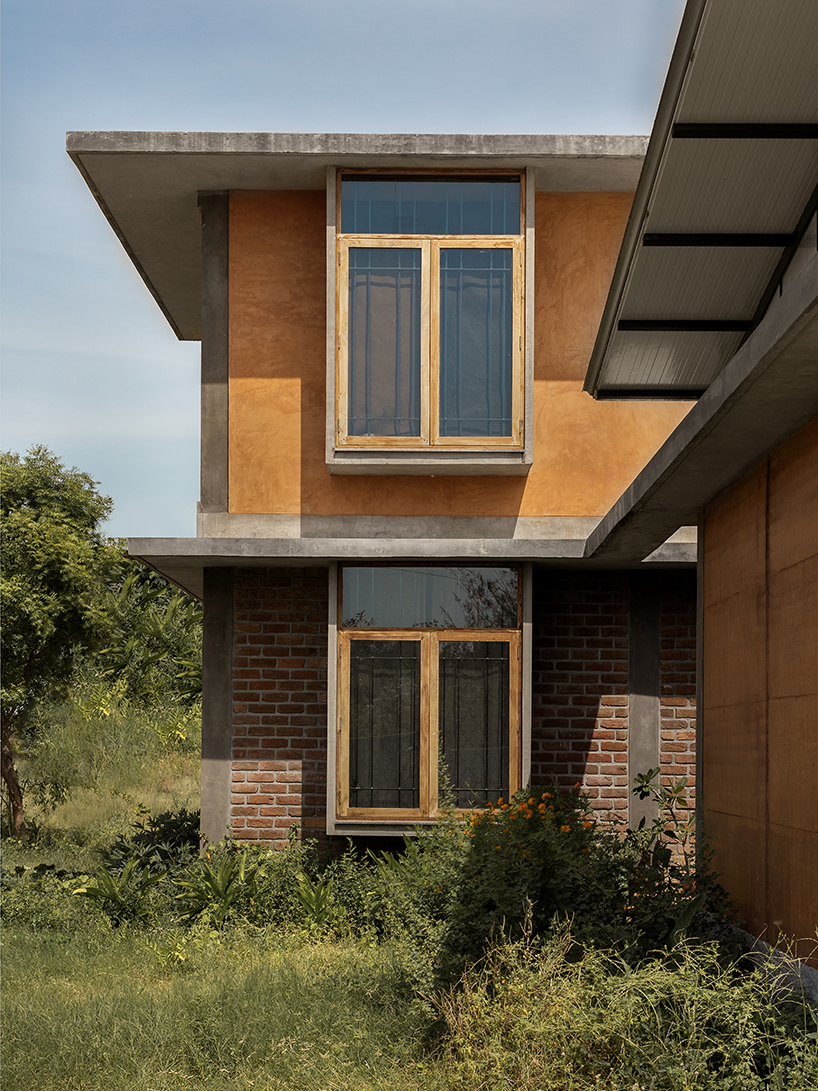
exposed brick masonry and earth plaster create dynamic bands in the elevation
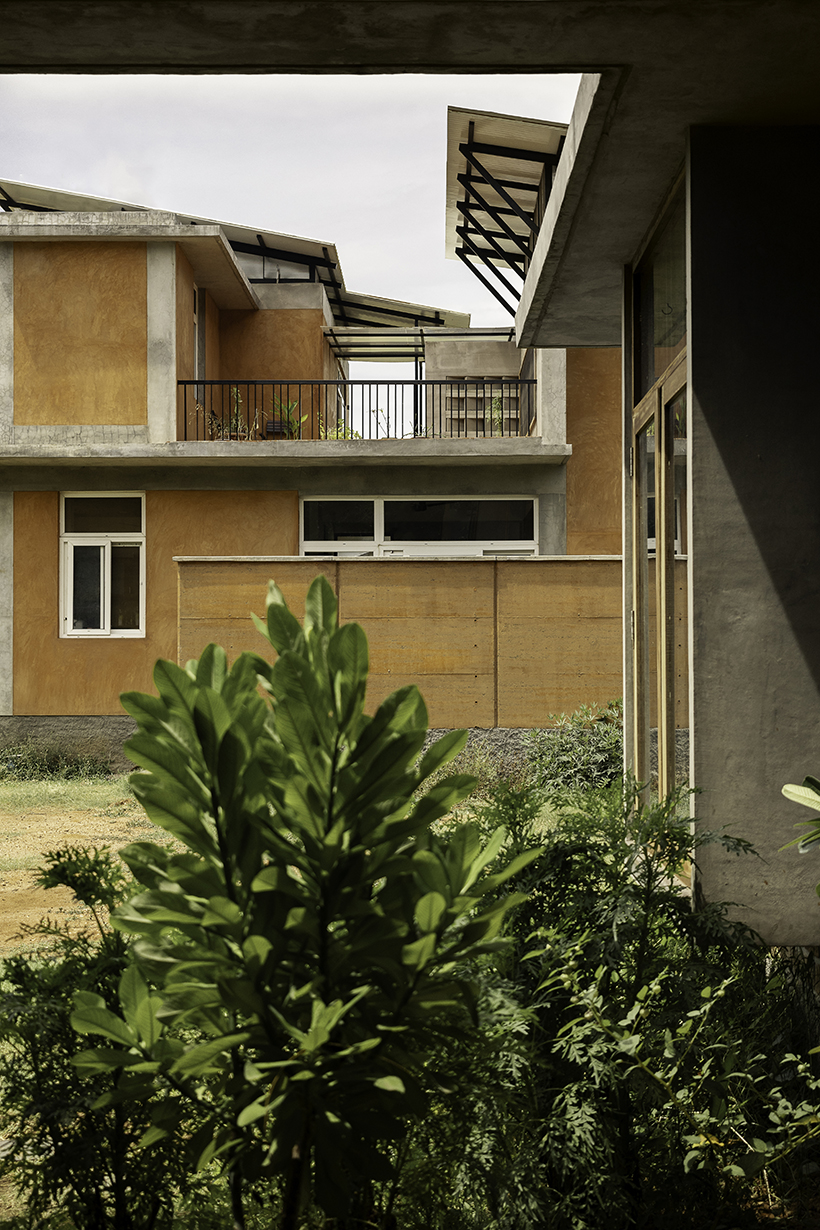
rammed earth elements highlight the foyer
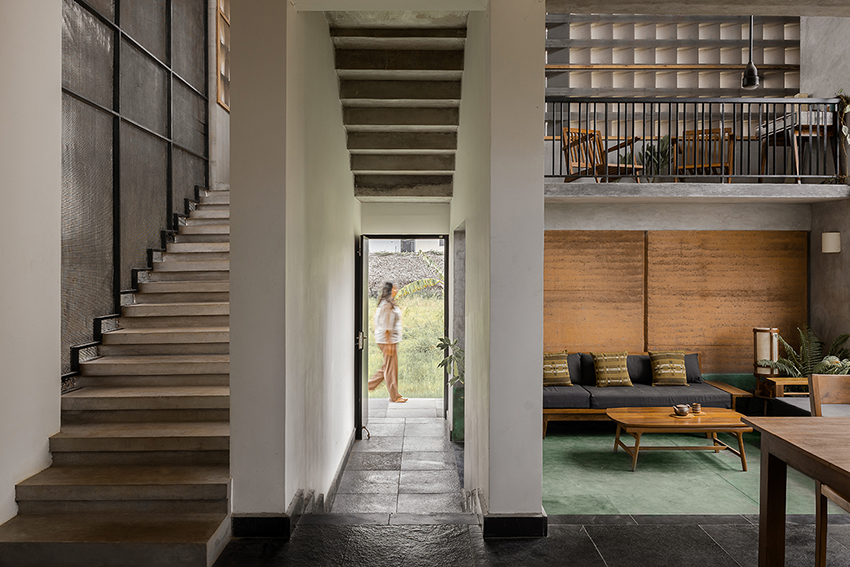
staggered levels, exposed rammed earth, and a corridor framing views of the outdoors
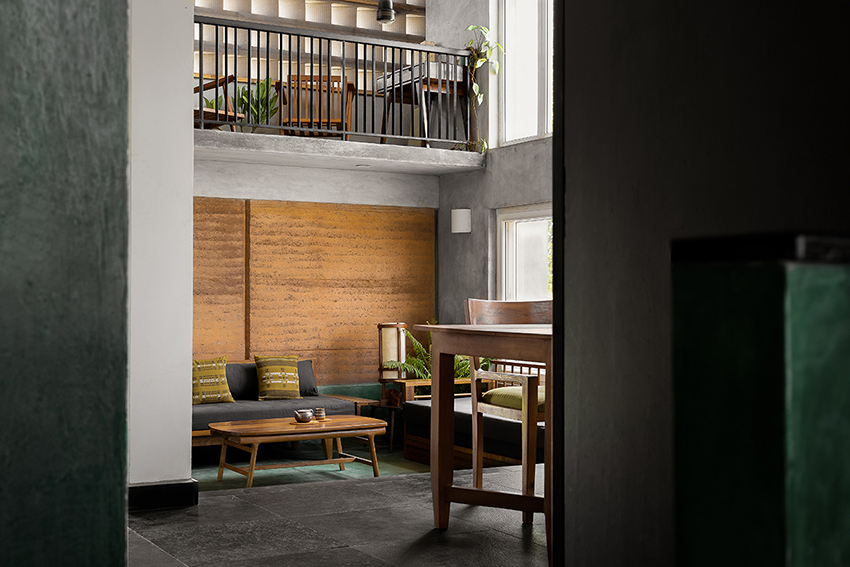
a double-height living space anchored by a rammed earth wall and generous daylight
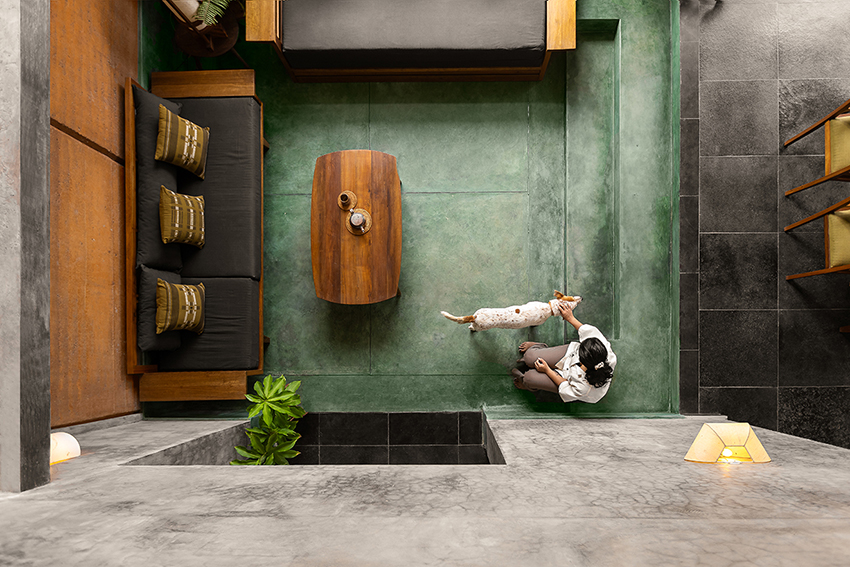
the sunken living space fosters informal conversations with multiple seating zones and warm materials
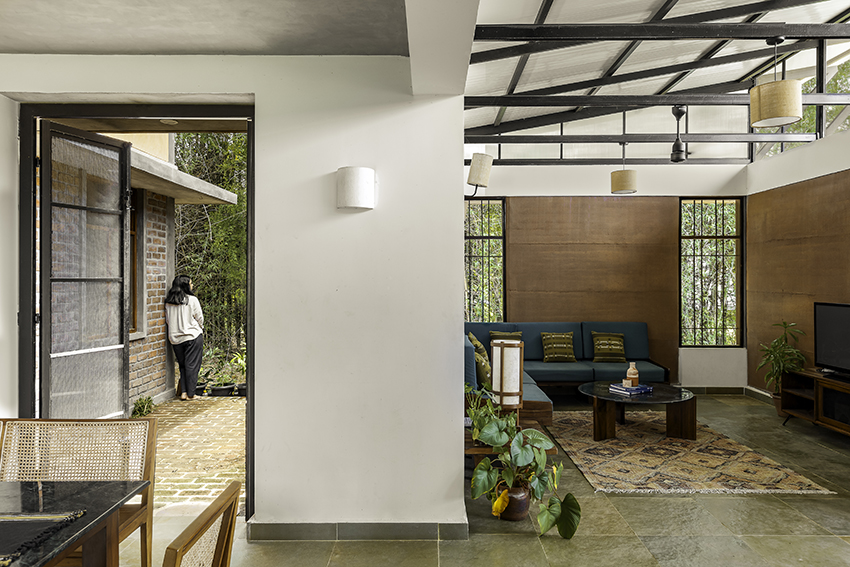
the courtyard is transformed into a vibrant outdoor space
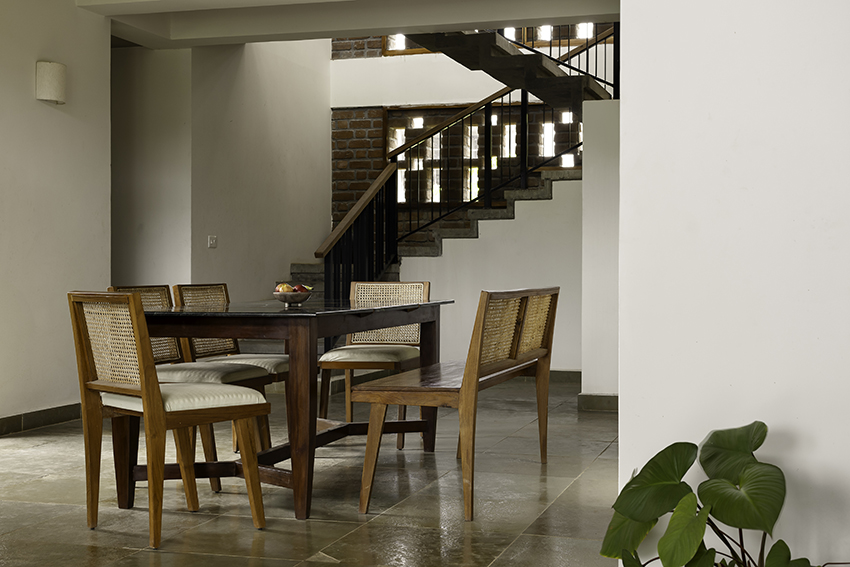
the Jaali wall behind the staircase enhances cross ventilation and adds a dynamic play of shadow
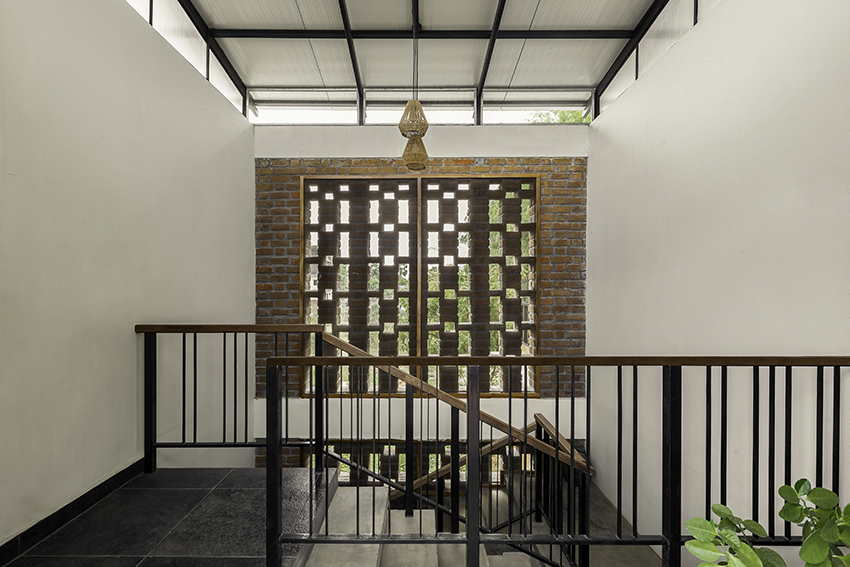
a dual-home typology defines the project
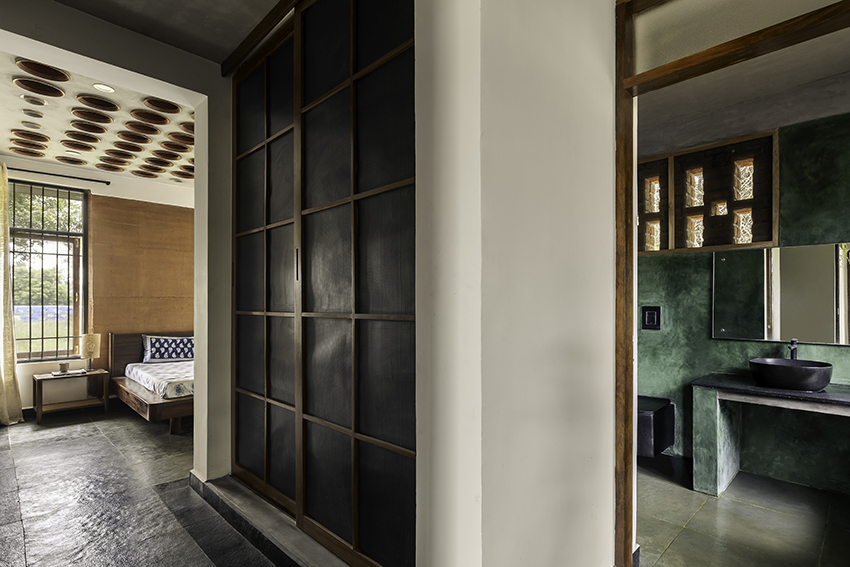
stone floors, rammed earth walls, and a green oxide washroom wall create a serene atmosphere

