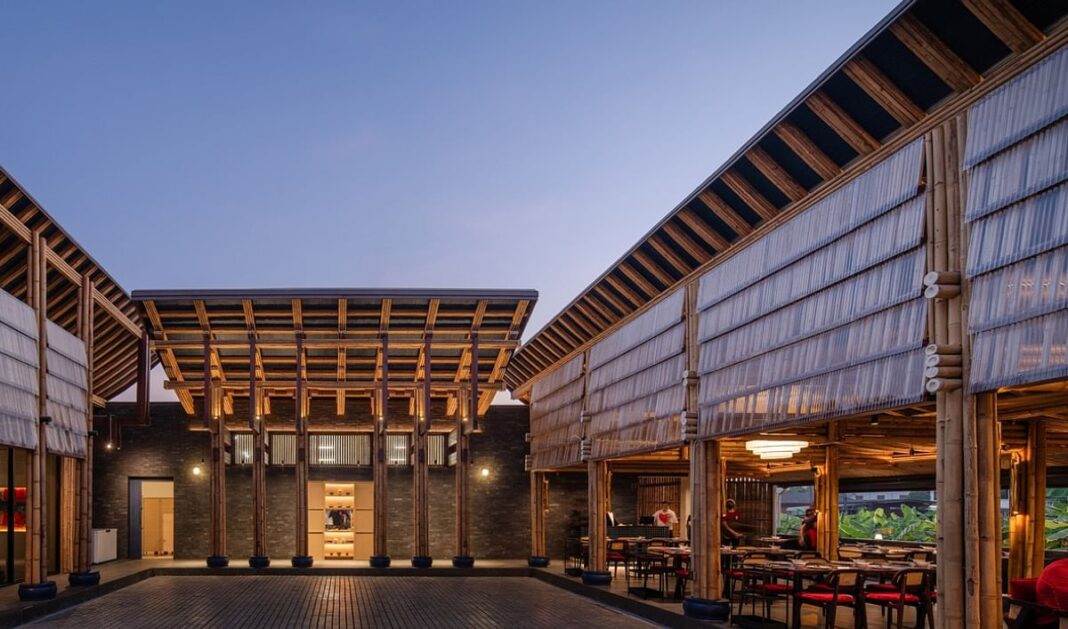anchor
Another Smith by Thor Kaichon and TasteSpace. Image credit: Jinnawat Borihankijanan
The Prix Versailles has unveiled its list of the world’s most beautiful restaurants for 2025. The list of 16 newly opened restaurants is “evidence of the dominant aesthetic and cultural dynamics around the world,” according to organizers.
In December, three projects from the list will be given additional titles of a World Title – Prix Versailles, Interior, or Exterior. In the meantime, June will see further lists published by Prix Versailles honoring campuses and airports, following on from the recently announced hotels and museums list.
Below, we have published the 16 projects comprising the World’s Most Beautiful Restaurants list 2025. You can compare the projects with those of previous years by following our ongoing coverage of the series here.
Gerbou by Kristina Zanic Consultants and Tasmeem Tashkeel
Dubai, United Arab Emirates
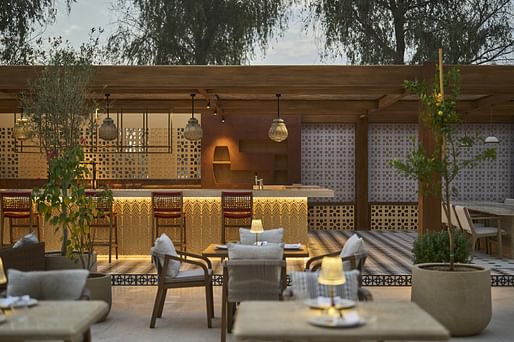
Gerbou by Kristina Zanic Consultants and Tasmeem Tashkeel. Image credit: Gerbou
Description: “Nestled in Nad Al Sheba district, Gerbou (meaning ‘Welcome to our humble abode’ in Arabic) is a restaurant that pays tribute to Emirati architecture. Inspired by local culture, all the way to the patio, the layout is a perfect blend of traditional elements and sophisticated modernity. Kristina Zanic Consultants, in collaboration with Tasmeem Tashkeel, have created a homage to the region’s flora and fauna, featuring fish-scale lighting, camel leather sofas, chairs made from ghaf trees, and more. All this, with a natural feel and a surprising sense of contemporaneity. The design is a wonderful reflection of the restaurant’s cuisine, made from 70% locally sourced ingredients. At Gerbou, Chef Ionel Catau carefully couples ancestral flavours with innovative techniques, a pairing that is echoed in the establishment’s décor. The whole is a wonderful illustration of Emirati hospitality.”
Smoked Room by Astet Studio
Dubai, United Arab Emirates
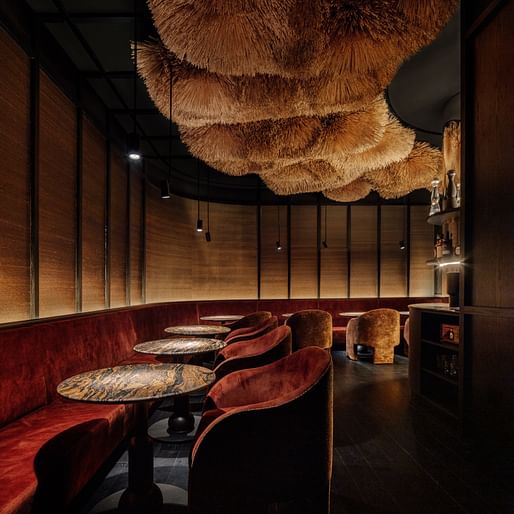
Smoked Room by Astet Studio. Image credit: Astet Studio
Description: “A dark passage with lines of lights guides diners towards Smoked Room, a new dining space from Chef Dani García. To create a unique atmosphere, Astet Studio selected a material palette comprised of black brick alternating with other, richer materials such as metals, mirrors and brass mesh, for a touch of sophistication and to recall the intense sparks and the gleam of fire. The main dining area is called Omakase, meaning ‘trust’ or ‘leaving everything up to the chef’ in Japanese. Its semicircular layout allows guests to enjoy a theatrical experience as they watch their dishes being prepared over an open flame. The dessert space is imbued with a different ambiance, featuring a spacious bench seat and Japanese-inspired walls, plus a refined wood ceiling that echoes the delicacy of the food. A sensory journey enhanced by remarkable smoky staging.”
Blackswan by Chris Shao Studio
Beijing, China
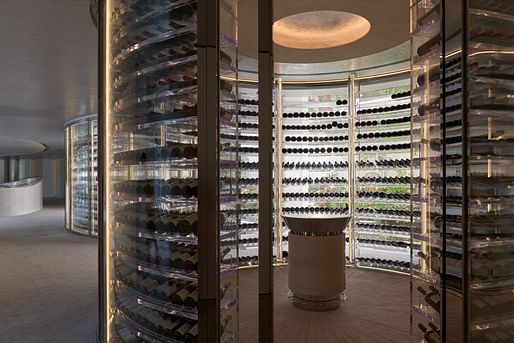
Blackswan by Chris Shao Studio. Image credit: Chris Shao Studio
Description: “Close to Beijing’s international airport, tucked away on the first floor of Luo Hong Art Museum (named after a renowned wildlife photographer), sits the restaurant Blackswan. The space, inspired by a Gary Hume painting, transports visitors to another world in which swans are merely a pretext for skilfully wrought architecture from Chris Shao Studio. The main dining room opens onto an oriental landscape garden of luxuriant, almost supernatural beauty, with perfectly trimmed trees and a large lake where graceful swans float, including the occasion black specimen. Every aspect of the décor refers to that noble bird. A central chandelier contrived by Caroline Sarkozy foretells the overall design of the space with swan-like layers of cascading feathers. The style is understated and elegant, the flow is fluid, and monochromatic shades maintain harmony. With this delicate approach, the refinement of Chef Vianney Massot’s cuisine seems to glide towards diners on lightness and grace.”
Ōrtensia by Chris Shao Studio
Shanghai, China
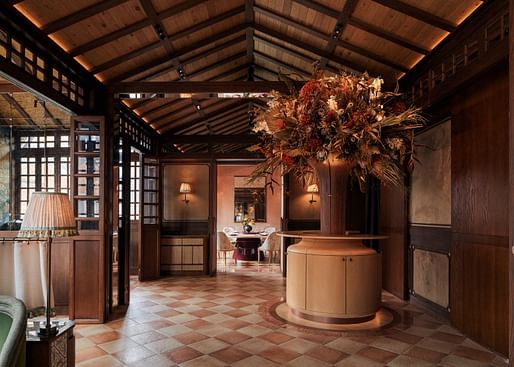
Ōrtensia by Chris Shao Studio. Image credit: Zhu Hai
Description: “Zhangyuan is a historic neighbourhood near the centre of Shanghai that has become a crossroads of fashion and culture. Ōrtensia was founded by a Japanese chef, and a Chinese pastry chef naturally found her place there in 2024. The restaurant serves up French and Japanese cuisine amidst a décor that is an astonishingly harmonious fusion of the three cultures. The shikumen architecture features a ceiling and wall panels made of original wood, in a subtle reinterpretation of classical French style. Here, delicacy and feminine sensibilities are artfully blended with Japanese refinement. Between rustic tiling, traditional Chinese lacquer finishes, hand-carved woodwork, an exquisite colour palette and more, this composition by Chris Shao Studio turns each space into a door to a graceful, whimsical imaginary world. The restaurant’s name was inspired by the hydrangea (hortensia in French), a symbol of poise and elegance.”
Lobster Club by Sandra Tarruella
Palma de Mallorca, Spain
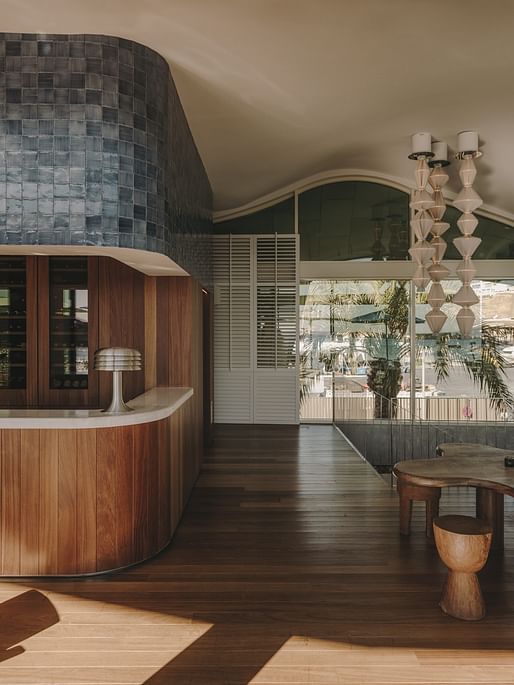
Lobster Club by Sandra Tarruella. Image credit: Lobster Club
Description: “More than just a restaurant, Lobster Club is a contemporary sea club on the southwest coast of Mallorca that epitomises the Mediterranean lifestyle. Conceived and created by Juan Picornell, founder and owner of Grupo Cappuccino, the space captures the spirit of the sea with natural style. Bringing multiple, distinct dining zones together around a central bar, the resulting fluidity is a highlight of the work carried out by Barcelonan designer Sandra Tarruella. The panoramic terrace creates visual continuity between interior and exterior, while the club’s signature infinity pool radiates notes of colour and joy, like an echo to the location’s musical appeal. Inside, materials such as iroko wood, polished steel and glazed artisanal tiles exude the feel of a summer day at the seashore.”
Bouchon Carême by studio Fyra
Helsinki, Finland
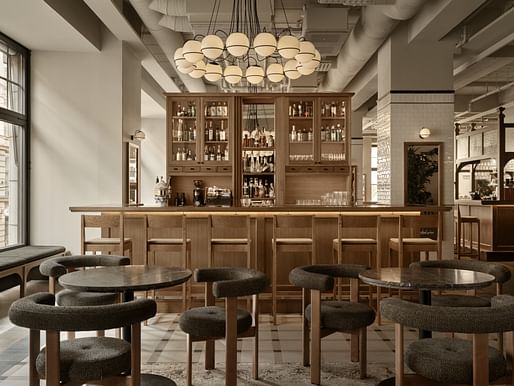
Bouchon Carême by studio Fyra. Image credit: Riikka Kantinkoski
Description: “Bouchon Carême is a Finnish take on the bouchon, a type of traditional Lyonnaise restaurant, complete with a bar plus warm, picturesque décor designed by studio Fyra. It is located in the heart of Helsinki, on the second floor of Aleksanterinkatu 13, in a building that dates back to 1900. And like at a classic bouchon, the restaurant’s charm resides in its authenticity and its style that fits perfectly into the city. Original features, including exposed brick walls and cast iron columns, have been preserved and incorporated into a layout that balances openness and privacy. Grand rounded windows looking out onto the street flood the space with natural light and provide a strong visual connection to the urban landscape. Warm, natural tones, combined with a wealth of robust wooden furniture, create a friendly atmosphere that is fully aligned with the cuisine concocted by Chef Hans Välimäki that revolves around simple dishes of meat and vegetables, in an invitation to discover timeless, revisited local flavours.”
Ladurée Rue Royale by Cordelia de Castellane
Paris, France
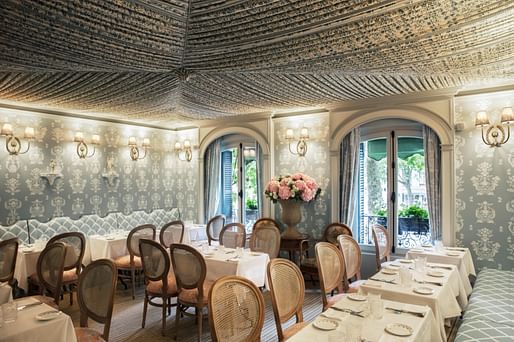
Ladurée Rue Royale by Cordelia de Castellane. Image credit: Matthieu Salvaing
Description: “Welcome to Marie Antoinette’s boudoir! On Rue Royale… in Paris, of course. Since 1862, the original Ladurée tea room has stood the test of time. As proof, it reopened in July 2024 with a restored décor that is directly linked to history. The hewn stone façade is resolutely Parisian, to be sure, but once visitors set foot inside the shop, which has been returned to its initial configuration, they are transported back in time through centuries and revolutions. Beyond the fully refurbished Belle Epoque ceilings, the Maison called on decorator Cordelia de Castellane to concoct a whole new interior suffused with delicacy. Each salon, from Chantilly to Napoléon, stands out for its ornamentation celebrating refinement and taste – in every sense of the word. A poetic detour to the 18th century makes a real impression, delighting visitors at the sight of walls bedecked with pastel tones. From painted motifs that pay tribute to hand-made craftsmanship, to mouldings reminiscent of piped royal icing, plus creased drapes that recall the hushed ambiance of the sitting rooms of yesteryear, the site has all the ingredients needed for an enchanted getaway, far from the hustle and bustle of present-day Paris.”
Ducasse Baccarat by Aliénor Béchu
Paris, France
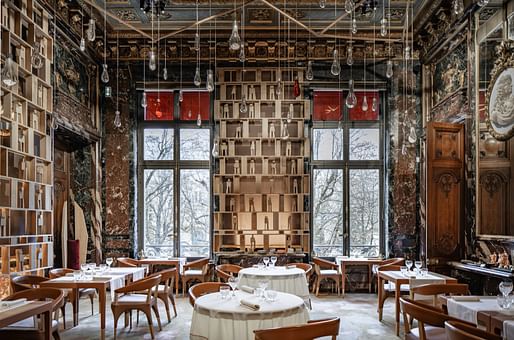
Ducasse Baccarat by Aliénor Béchu. Image credit: Nicolas Grosmond
Description: “Before it became Maison Baccarat, the former home of modern art muse Marie-Laure de Noailles (1902-1970) in 16th arrondissement was the scene of sumptuous receptions where high society rubbed shoulders with the artists and intellectuals of the day, from the 1920s to the 1950s. Now restored with respect for its legacy, it houses an Alain Ducasse restaurant on the first floor. The intersection of these two major names in French excellence brings the art of crystal glass-making into dialogue with haute cuisine. Naturally, between historical heritage and architectural innovation, the canons of the Parisian lifestyle imposed inescapable rules here – rules that interior architect Aliénor Béchu satisfied in a subtle fusion of raw materials with precious Baccarat crystal. Contemporary artwork, furniture that honours the best French artisans, and plays of light and shadow that make the experience unique, all magnify this extraordinary culinary destination not far from the Arc de Triomphe.”
Julie’s by Rosanna Bossom
London, United Kingdom
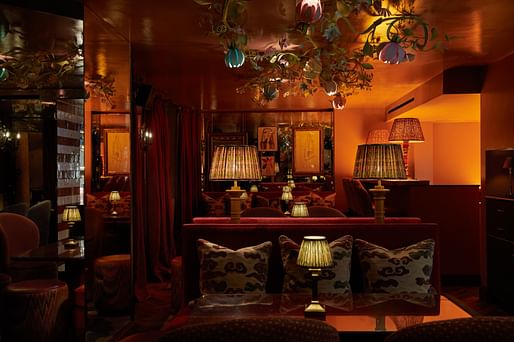
Julie’s by Rosanna Bossom. Image credit: Helen Cathcart
Description: “Notting Hill is a London neighbourhood located in the Royal Borough of Kensington and Chelsea, northwest of Hyde Park, making it an ideal spot for elegant love stories. Established in 1969 by the renowned interior designer Julie Hodgess, the restaurant’s distinctive, decadent style, enhanced by the discreet charm of the bourgeoisie, enjoyed immediate success amongst actors, fashion icons, artists and royalty. For its latest reimagining, an exploration of the legend of Julie’s inspired a modular series of motifs and illustrations, in a unique tapestry representing the site’s ties to the history, arts and culture of West London. Designer Rosanna Bossom and new owner Tara MacBain have blended a sophisticated touch with the exuberance of the 1970s in what was once a sort of gentlemen’s club and that is now open to everyone, with an alfresco terrace emphasising its unwavering attachment to the neighbourhood.”
Shell by Pablo Luna Studio
Nusa Penida, Indonesia
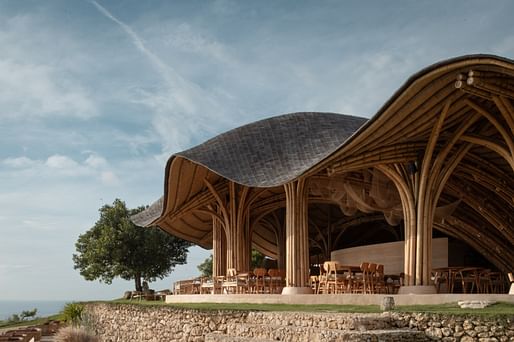
Shell by Pablo Luna Studio. Image credit: Pablo Luna Studio
Description: “A key part of the Intaaya retreat complex that sits atop the cliffs overlooking Diamond Beach, this shell is a perfect example of biomimicry – when plants and animals inspire architecture. There is no décor, since there is never anything superfluous in the shapes created by nature. Innovative bamboo structures with large spans and rammed-earth walls, in forms that are as intricate as they are intriguing, support a cavernous shell that serves as an irresistible invitation to all pearl fishers. Passive design strategies, including solar and airflow analyses, were the obvious solution here. Not to mention the choice of bamboo as the primary structural material: its rapid growth, renewability and carbon sequestration capabilities endow it with many virtuous properties. Additionally, reclaimed wood from old Javanese houses (joglos) was repurposed into furniture and carpentry. Like in nature, this resource-efficient shell is almost totally self-sufficient. For this space, Pablo Luna Studio devised a new type of harmony, based on inventiveness and deep roots.”
Coro by Giuliano Andrea dell’Uva
Orvieto, Italy
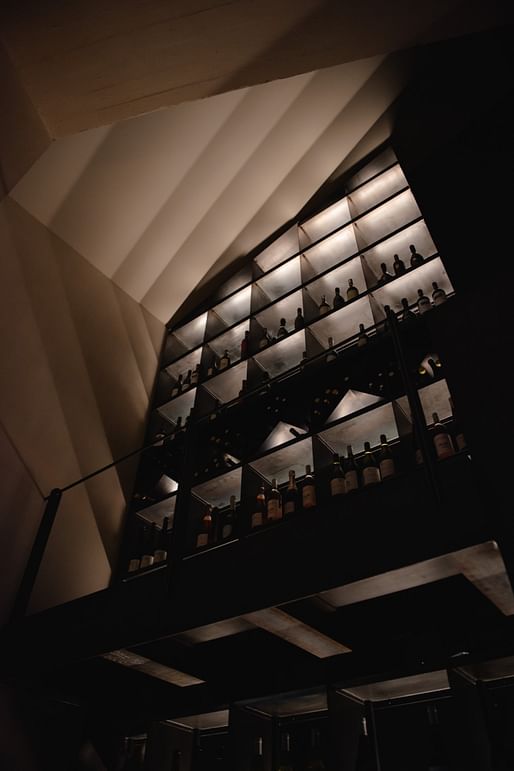
Coro by Giuliano Andrea dell’Uva. Image credit: Coro
Description: “Coro was born in Orvieto’s historic centre, inside a deconsecrated 16th century church on which architect Giuliano Andrea dell’Uva worked with precision and restraint to restore voice and verticality to a suspended space, rich in memory. With its tuff walls, traces of the altar, natural light and contemporary artwork, everything is arranged to strike a balance between the sacred and the everyday. In this place, the service, the atmosphere and the attention to rhythm all reflect a grounded, sincere ritual. Founded by Chef Ronald Bukri and restaurant manager Francesco Perali, Coro aims to prove that a place can be inhabited with awareness and transformed with meaning. Without noise, it immerses guests in the cultural and culinary traditions of Umbria – all in a town with multiple underground tunnels.”
Seven Island by mttb
Busan, Republic of Korea
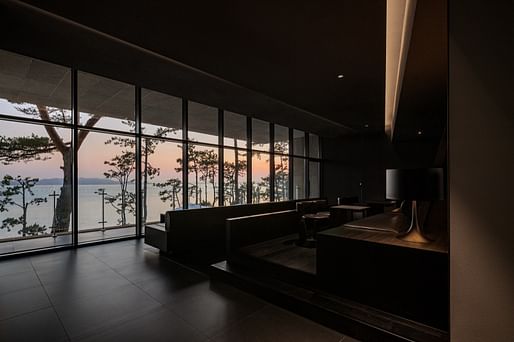
Seven Island by mttb. Image credit: mttb
Description: “Located on Gadeokdo Island, off the coast of Busan, Seven Island is a café made up of seven connected buildings, arranged on different axes facing the seven islands surrounding them. This radical design spanning more than 1,400 m2 makes it possible to capture a variety of landscapes in a novel series of spaces, all of them boasting ocean views. While the dark-coloured first floor represents the part of the island below the water’s surface, the second storey is lighter and brighter, as if the island were floating on the sea. This contrast between shadow and light, interior and exterior, is reflected in the choice of matching furniture. The magnificently contemporary, understated design crafted by the Korean firm mttb contributes to the experience of immersion in the site’s venerable, age-old nature.”
Kimyona by Azaz Architects
Riyadh, Saudi Arabia
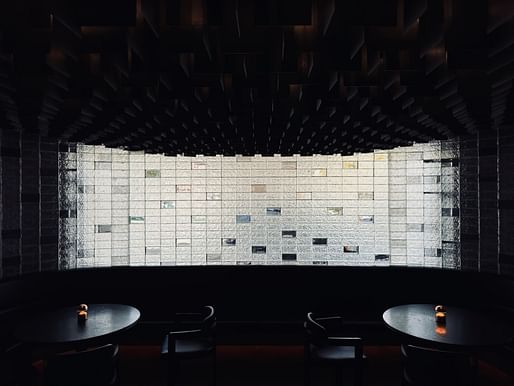
Kimyona by Azaz Architects. Image credit: Mansour Alsofi
Description: “Nothing could be more natural than finding a speakeasy in the heart of Riyadh called Kimyona, meaning ‘strange’ or ‘quaint’ in Japanese. This jubilant location designed by Azaz Architects drew its inspiration from analogue black and white photography. The entrance is a gallery of bright lights and neutral tones, a necessary transitional space as guests leave the glaring light of the outside world. There, they’ll find a hidden door that opens into a spectacular dining room resembling a photographer’s darkroom, complete with dim interiors, muted lighting and a few glints of red. In the half-light, the combination of natural stones, reclaimed ceramic Chinese roof tiles, opaque glass bricks, and steel – including the ceiling made up of metal sheets – creates a unique play of warmth, coolness and neutrality. Here, there is nothing to distract gourmet diners from Kimyona’s original Asian cuisine, featuring forgotten and reinvented dishes.”
Another Smith by Thor Kaichon and TasteSpace
Tha Sai Luat, Thailand
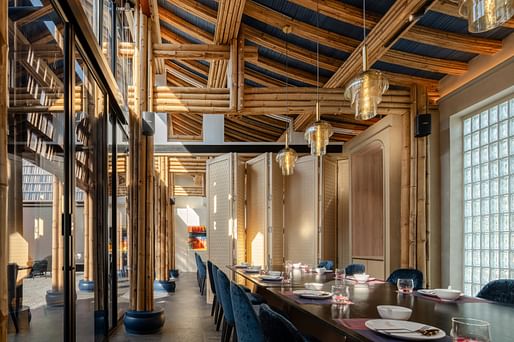
Another Smith by Thor Kaichon and TasteSpace. Image credit: Jinnawat Borihankijanan
Description: “The name ‘Another Smith’ is derived from the owner’s surname, Smithikorn, a family that has achieved great success in Thai-Chinese cuisine. The bamboo architecture of this second establishment is spectacular, with an atrium surrounded by rooms and galleries evocative of the Chinese houses of old. This collaboration between Thor Kaichon (for the structure) and TasteSpace (for the design) has produced an uncommonly successful result. The restaurant is divided into three main sections: dining rooms, a café and a jewellery shop, with the kitchen strategically placed at the centre. Each space is separate yet connected to the rest, and enjoys a welcoming, bright and airy atmosphere. The emblem created for the venue and reproduced in various locations resembles a traditional Chinese family seal, using red, the colour of luck, paired with blue, inspired by fish scales to reflect the secret fish-based recipes for which the Smiths are famous.”
Beefbar by Humbert & Poyet
New York, United States
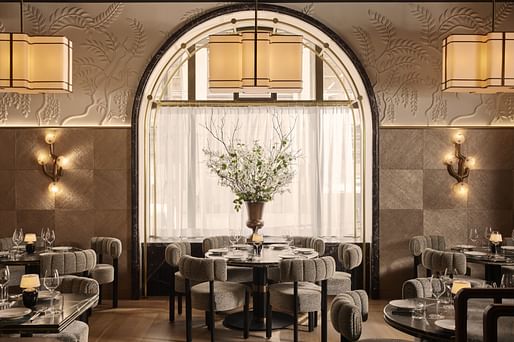
Beefbar by Humbert & Poyet. Image credit: Beefbar / Humbert & Poyet
Description: “Born in Monte Carlo, Beefbar has made its first foray into the Big Apple. The new location’s décor, designed by the Monaco-based firm Humbert & Poyet, is a perfect reflection of New York: a melting pot of influences from which novel expressions emanate, that are as original as they are disconcerting. In the trendy Tribeca neighbourhood, this building with Art Deco accents features high ceilings punctuated by tall arched windows. The interior is adorned in a lovely variety of textiles and materials, an abundance that was inspired by a kaleidoscopic vision of history: from a refined version of the historic motif in the Versailles parquet floor to a recollection of the industrial heritage of this part of Manhattan, and from garnet marble cladding to terrazzo flooring. The founder, Riccardo Giraudi, and Tribeca Hospitality Group have finally brought this concept – oh-so-American yet rooted in Europe – to the far shores of the Atlantic, in a dignified, sleek new space.”
Japón by Saladino Design Studios
Miami Beach, United States
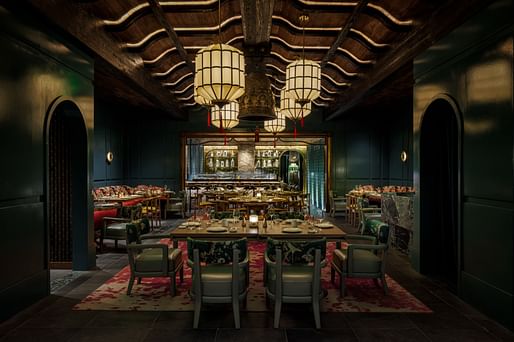
Japón by Saladino Design Studios. Image credit: Saladino Design Studios
Description: “You think Japan is all about minimalism? Not in Miami Beach. Welcome to Japón, on an immersive journey through time where traditional Japanese craft blends with modern elements. Envisioned by Chefs Vijayudu Veena and Iván Monzón, this project contains all the exuberance and vibrant playfulness of this Floridian town and its multiple influences. The crane – a Japanese symbol of elegance, luck and natural beauty – is at the heart of the design narrative created by Saladino Design Studios. Its image welcomes diners at the entrance and continues across various materials, from mosaics to fabrics. Wide doors lead into a private dining room where original antique woodblock art and vintage paintings unfold beneath a hand-painted gold-leaf ceiling. Meanwhile, the bar features marble ribs and custom crane-themed wallpaper. The outdoor patio, surrounded by palm trees and murals, is home to a majestic pagoda. All these details combine to instil the venue with an atmosphere whose charm is as timeless as it is unreal, sumptuously showcasing the diversity and breadth of Japanese cuisine today, exemplified by an extensive sake selection.”
Some current competitions on Bustler that may interest you…

FLOAT HOUSE. International Architecture Competition
Register by Fri, Jul 11, 2025
Submit by Sat, Jul 26, 2025
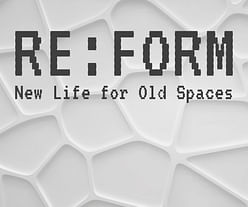
Re:Form – New Life for Old Spaces
Register by Thu, Jul 24, 2025
Submit by Tue, Sep 2, 2025
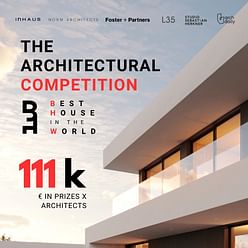
LAST CALL / Best House in The World competition / 111.000€ IN PRIZES
Register/Submit by Fri, Jul 4, 2025

California Rebuilds: A Passive House Design Competition (Over $7,000 Awarded!)
Register/Submit by Tue, Sep 30, 2025

