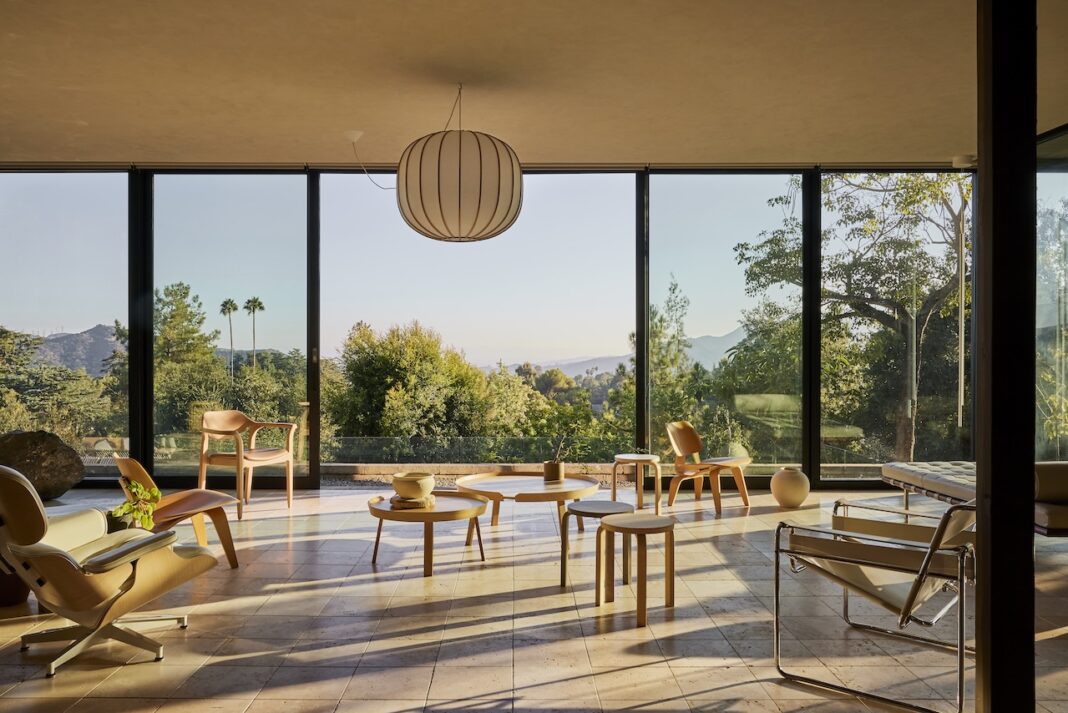When a couple discovered Ray Kappe’s 1973 modernist structure, neglected for three decades, they recognized something beyond mere architectural potential. The house had grown into its landscape, trees and structure finding unity over time. This natural integration spoke directly to OWIU Design’s sensibility – one that emerged from years of movement between Singapore, various Asian cities, and their adopted Los Angeles home.
Glass Ridge House is a renovation that unfolds through a series of thoughtful interventions that honor both Eastern philosophy and California’s relationship with landscape. The reimagined pool flows seamlessly into the hillside views, while a koi pond wraps around the entry, punctuated by a minimalist Japanese rock garden. Every window frames either water, trees, or hills, making the existing nature as integral to the interior experience as any piece of furniture or lighting fixture.
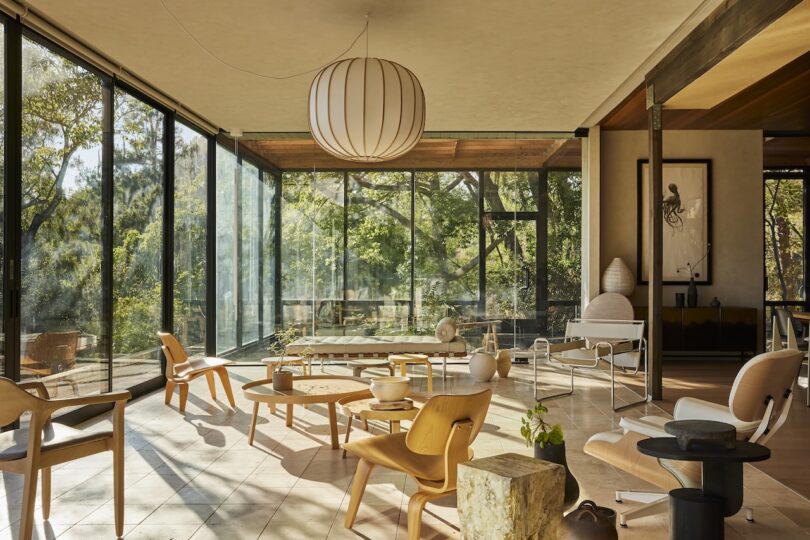
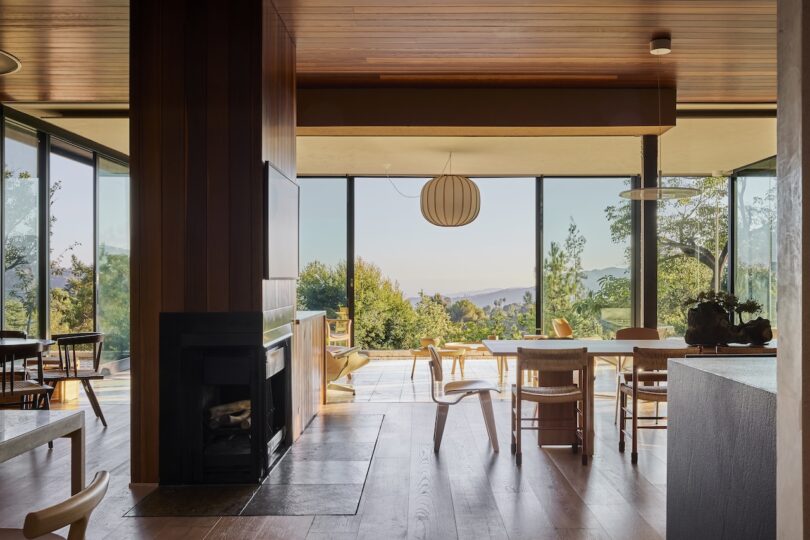
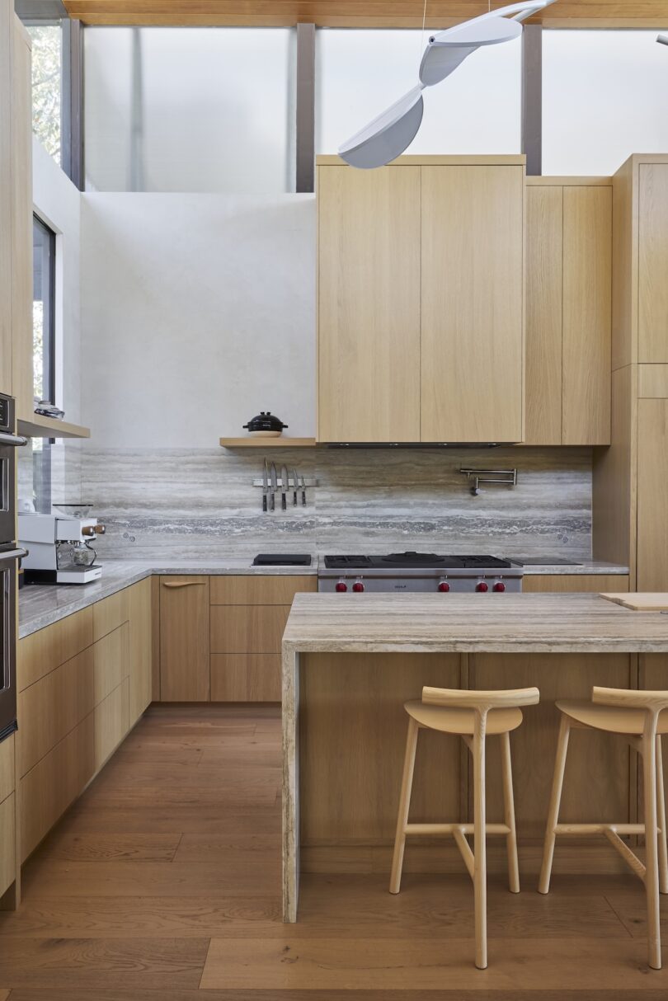
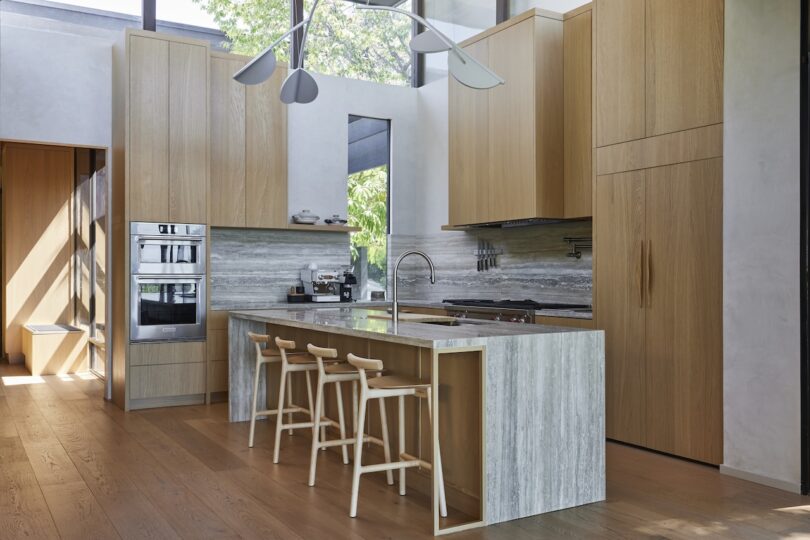
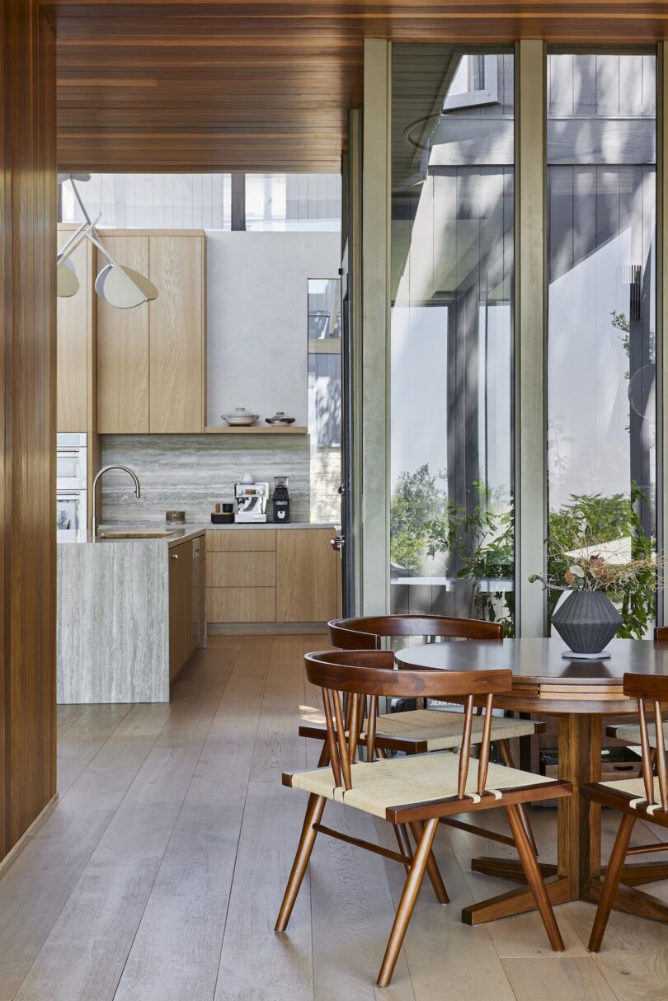
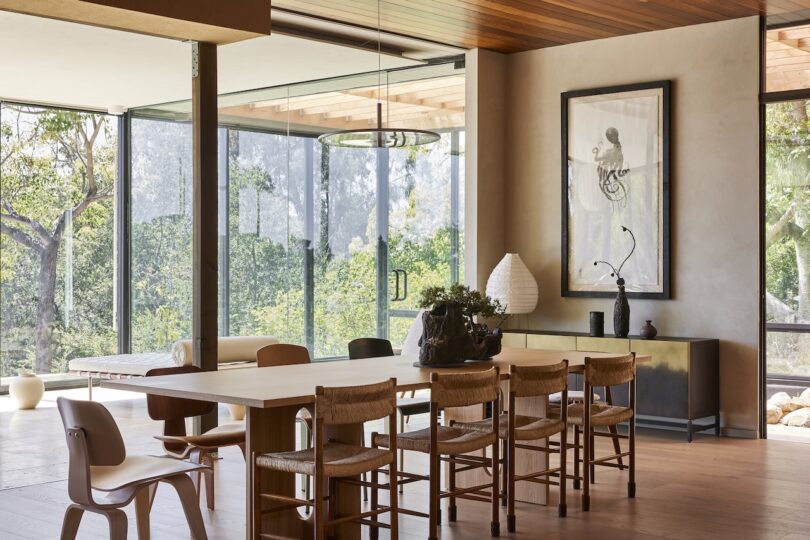
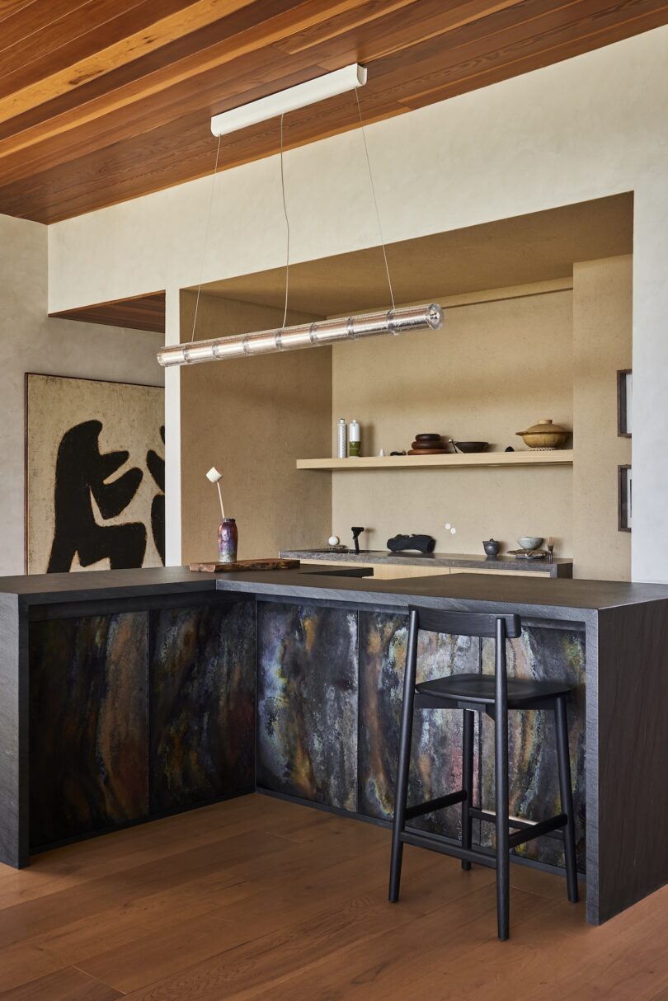
The tea bar represents another careful balance of tradition and innovation. Framed by textured marble, it features custom ceramic tiles by Japanese artist Tomonari Hashimoto, whose work incorporates rice and millet into iridescent glazed surfaces. This dedicated space acknowledges tea’s ceremonial importance while maintaining separation from the kitchen’s more utilitarian functions – a spatial hierarchy that reflects cultural priorities.
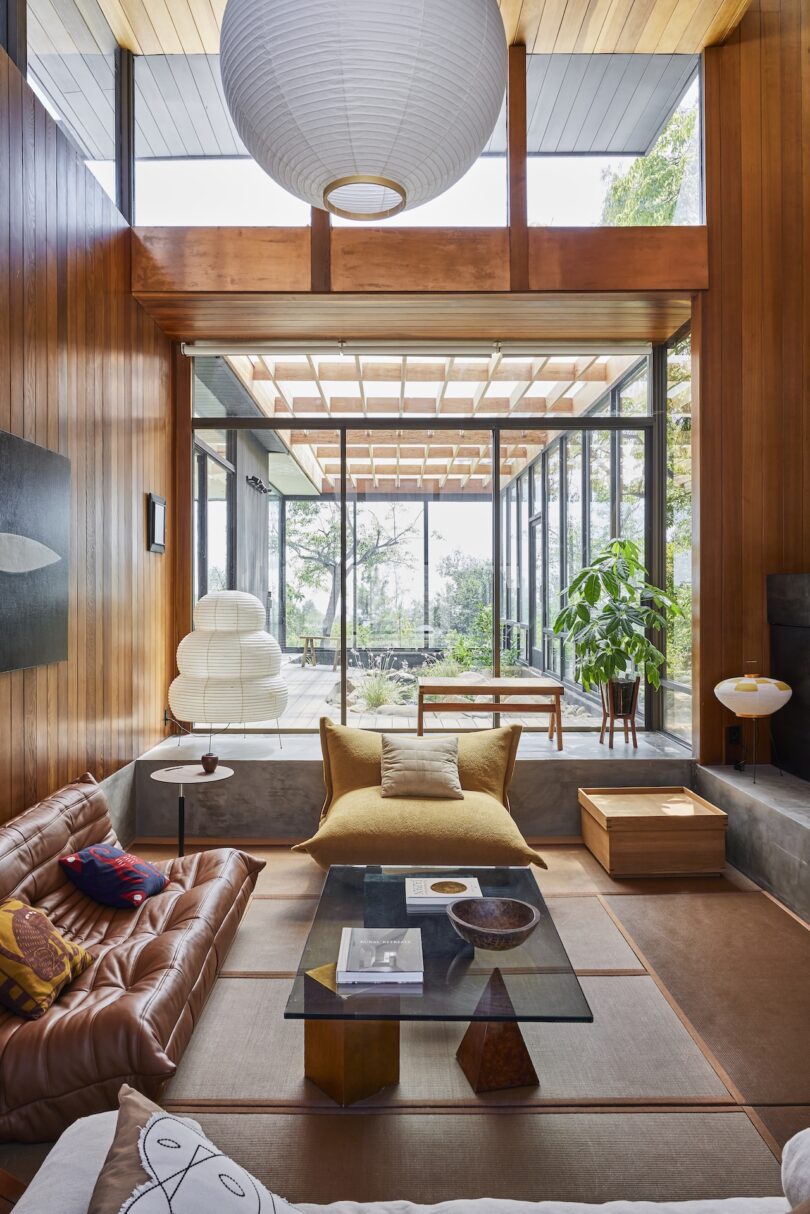
An important highlight is their collaboration with Kuboki Tatami, a family workshop operating from Fukushima Prefecture since 1740. Rather than treating tatami as a museum piece, OWIU integrates this traditional craft into a contemporary setting, with the sunken living room utilizing the lining to provide both warmth and flexible seating. This is further extended to the bedroom where a custom black tatami treatment lines their bed frame.
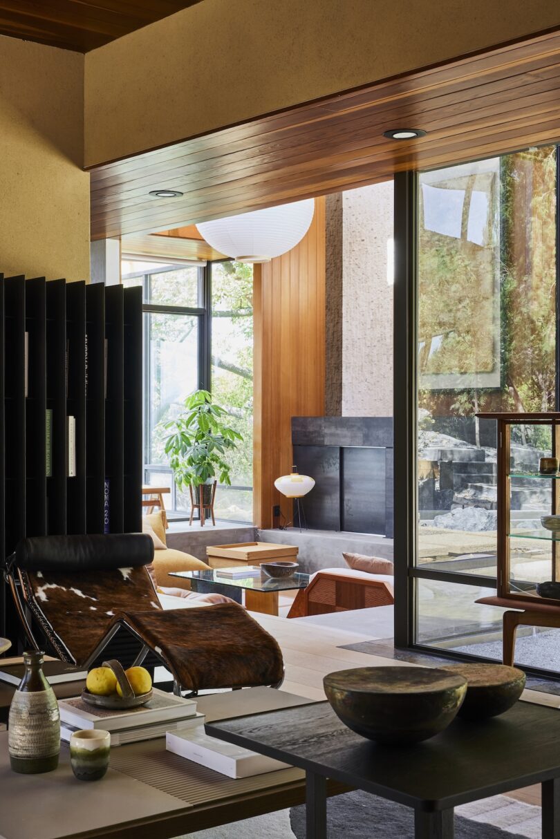
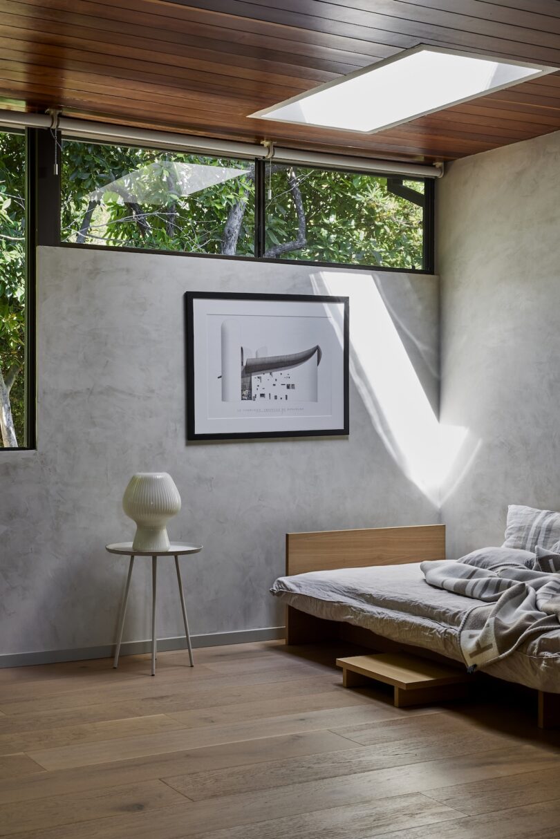
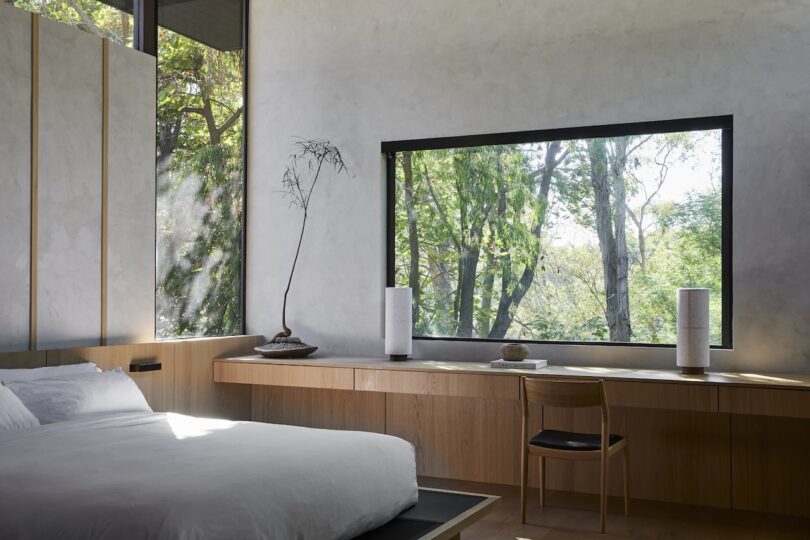
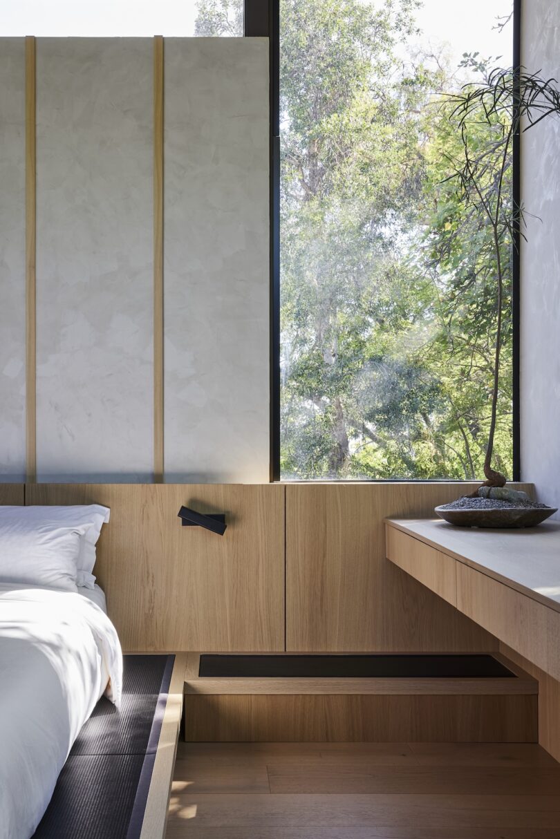
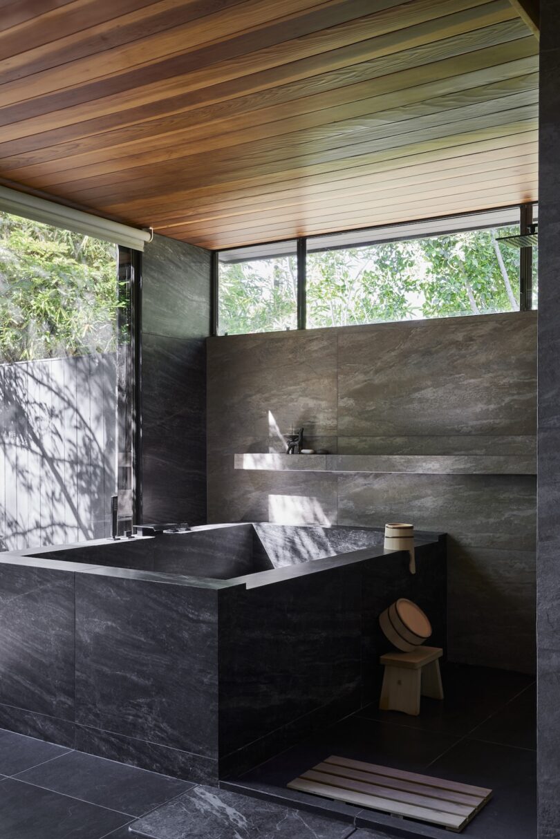
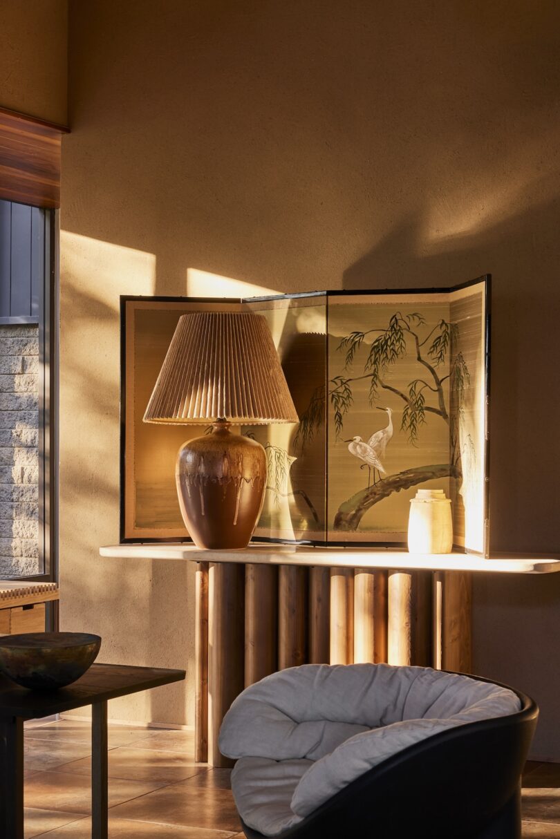
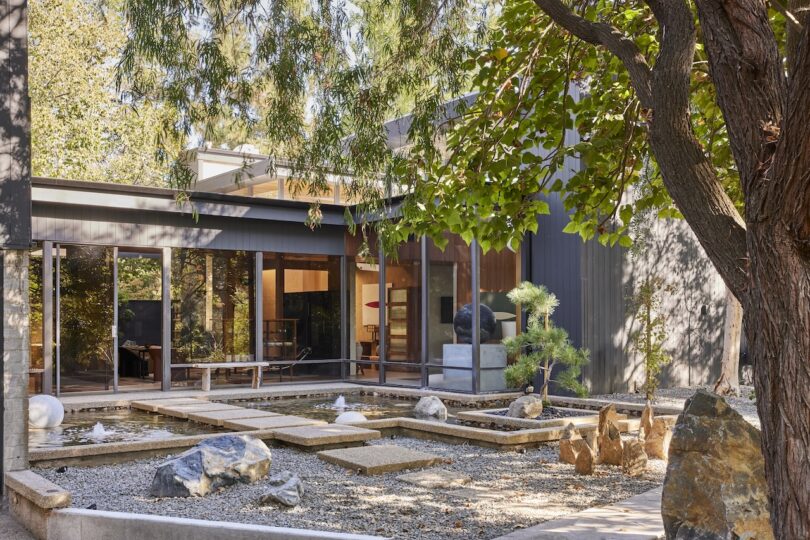
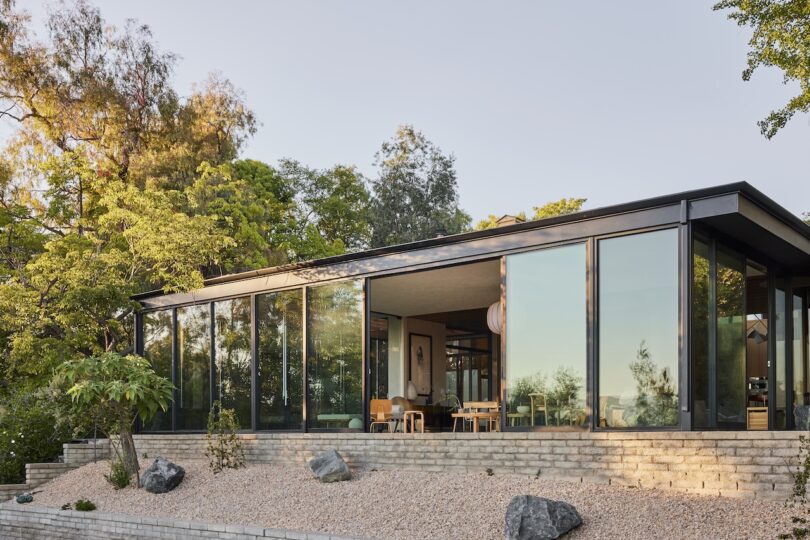
View more information on Glass Ridge House on OWIU’s website.
Photography by Pablo Veiga.

